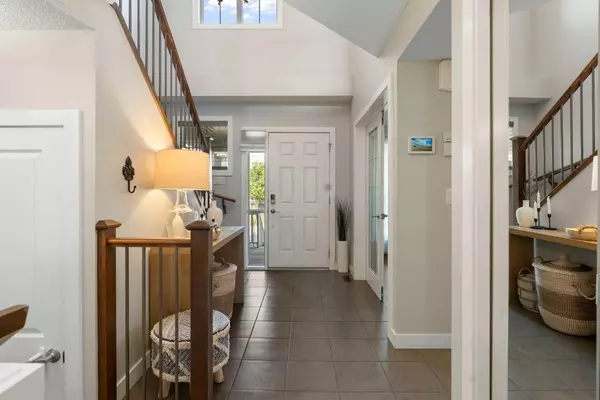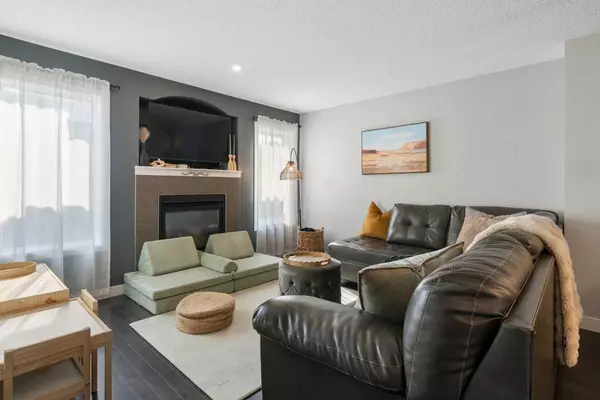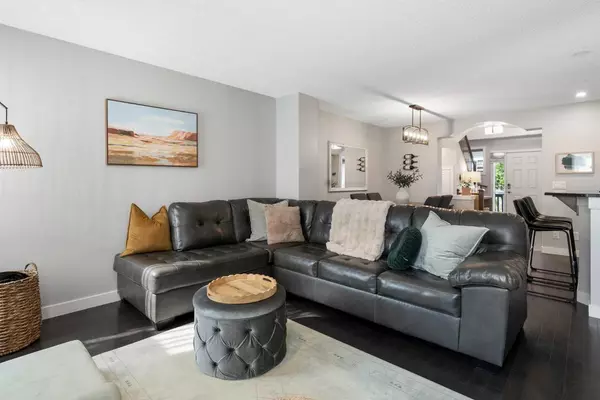$628,000
$634,900
1.1%For more information regarding the value of a property, please contact us for a free consultation.
4 Beds
3 Baths
1,441 SqFt
SOLD DATE : 08/08/2024
Key Details
Sold Price $628,000
Property Type Single Family Home
Sub Type Detached
Listing Status Sold
Purchase Type For Sale
Square Footage 1,441 sqft
Price per Sqft $435
Subdivision New Brighton
MLS® Listing ID A2153285
Sold Date 08/08/24
Style 2 Storey
Bedrooms 4
Full Baths 2
Half Baths 1
HOA Fees $29/ann
HOA Y/N 1
Originating Board Calgary
Year Built 2010
Annual Tax Amount $3,369
Tax Year 2024
Lot Size 2,669 Sqft
Acres 0.06
Property Description
**OPEN HOUSE SUNDAY AUGUST 4 FROM 12-2PM** Welcome to our latest listing in the vibrant community of New Brighton in SE Calgary. This beautifully finished home is perfect for first-time buyers, move-up buyers, and even downsizers. With just under 1,500 square feet across a fantastic two-storey layout, it offers 3 bedrooms, 2.5 bathrooms, and a bright home office space just off the front foyer. The functional floor plan feels spacious and open, offering all the features you'd expect in a home over 2,000 square feet. Tastefully finished and decorated throughout, the basement has been fully framed to include a rec room, laundry room, bedroom with egress window, and bathroom, with all plumbing and most electrical rough-ins completed. Notably, the home's siding and roof were completely replaced in 2021, ensuring durability and peace of mind for years to come. The home starts with front porch living and ends with backyard entertaining. The private backyard features a large paving stone patio, mature trees, and a custom covered pergola for the included hot tub. The oversized heated garage is unique to the area and perfect for storing tools, toys, and vehicles. This air-conditioned home is move-in ready and waiting for a couple or young family to create new memories. The neighborhood boasts several schools, easy access to main routes, walking paths, parks, green spaces, and the New Brighton Club, which offers recreational facilities such as tennis courts, a splash park, and a skating rink. Book your showing today!
Location
Province AB
County Calgary
Area Cal Zone Se
Zoning R-1N
Direction W
Rooms
Other Rooms 1
Basement Finished, Full
Interior
Interior Features Breakfast Bar, Ceiling Fan(s), Granite Counters, Pantry, Walk-In Closet(s)
Heating Forced Air, Natural Gas
Cooling Central Air
Flooring Carpet, Hardwood, Tile
Fireplaces Number 1
Fireplaces Type Gas, Living Room
Appliance Dishwasher, Dryer, Electric Stove, Garage Control(s), Microwave Hood Fan, Refrigerator, Washer, Window Coverings
Laundry In Basement
Exterior
Garage Alley Access, Double Garage Attached, Garage Faces Rear, Heated Garage
Garage Spaces 2.0
Garage Description Alley Access, Double Garage Attached, Garage Faces Rear, Heated Garage
Fence Fenced
Community Features Other, Park, Playground, Schools Nearby, Shopping Nearby, Tennis Court(s), Walking/Bike Paths
Amenities Available Clubhouse, Other
Roof Type Asphalt Shingle
Porch Front Porch, Patio, Pergola
Lot Frontage 25.36
Parking Type Alley Access, Double Garage Attached, Garage Faces Rear, Heated Garage
Total Parking Spaces 2
Building
Lot Description Back Lane, Back Yard, Landscaped, Rectangular Lot
Foundation Poured Concrete
Architectural Style 2 Storey
Level or Stories Two
Structure Type Vinyl Siding,Wood Frame
Others
Restrictions None Known
Tax ID 91100484
Ownership Private
Read Less Info
Want to know what your home might be worth? Contact us for a FREE valuation!

Our team is ready to help you sell your home for the highest possible price ASAP

"My job is to find and attract mastery-based agents to the office, protect the culture, and make sure everyone is happy! "







