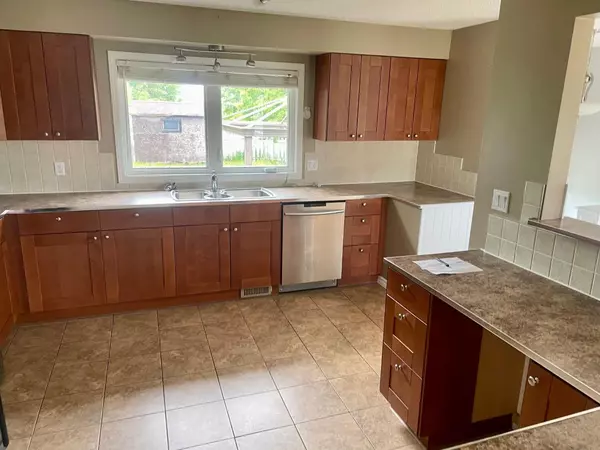$180,000
$205,000
12.2%For more information regarding the value of a property, please contact us for a free consultation.
3 Beds
2 Baths
1,158 SqFt
SOLD DATE : 08/08/2024
Key Details
Sold Price $180,000
Property Type Single Family Home
Sub Type Detached
Listing Status Sold
Purchase Type For Sale
Square Footage 1,158 sqft
Price per Sqft $155
MLS® Listing ID A2142649
Sold Date 08/08/24
Style 4 Level Split
Bedrooms 3
Full Baths 1
Half Baths 1
Originating Board Grande Prairie
Year Built 1974
Annual Tax Amount $2,328
Tax Year 2024
Lot Size 9,308 Sqft
Acres 0.21
Property Description
Prime location! Discover this 4-level split home, ideally situated within walking distance of Central Park, the Recreation Centre, the Middle/High School, and downtown. This well-maintained residence features a modern kitchen, renovated bathrooms (4pc/2pc), a cozy wood stove, and three bedrooms conveniently located on the same level. The primary bedroom offers access to a sunroom, perfect for unwinding with patio furniture and a warm beverage. Although the home requires minor TLC, the kitchen and bathrooms have been recently updated. The exterior boasts a level backyard, two sheds, a firepit, and breathtaking mountain views from every vantage point. Contact your REALTOR today to schedule a private viewing.
Location
Province AB
County Greenview No. 16, M.d. Of
Zoning R1
Direction W
Rooms
Other Rooms 1
Basement Full, Partially Finished
Interior
Interior Features Laminate Counters
Heating Forced Air
Cooling None
Flooring Carpet, Ceramic Tile, Laminate
Fireplaces Number 1
Fireplaces Type Wood Burning
Appliance None
Laundry Lower Level
Exterior
Garage Parking Pad
Garage Description Parking Pad
Fence Fenced
Community Features Schools Nearby, Shopping Nearby, Sidewalks, Street Lights
Roof Type Asphalt Shingle
Porch Deck
Lot Frontage 80.38
Parking Type Parking Pad
Total Parking Spaces 2
Building
Lot Description Irregular Lot
Foundation Poured Concrete
Architectural Style 4 Level Split
Level or Stories 4 Level Split
Structure Type Wood Frame
Others
Restrictions None Known
Tax ID 56235530
Ownership Bank/Financial Institution Owned
Read Less Info
Want to know what your home might be worth? Contact us for a FREE valuation!

Our team is ready to help you sell your home for the highest possible price ASAP

"My job is to find and attract mastery-based agents to the office, protect the culture, and make sure everyone is happy! "







