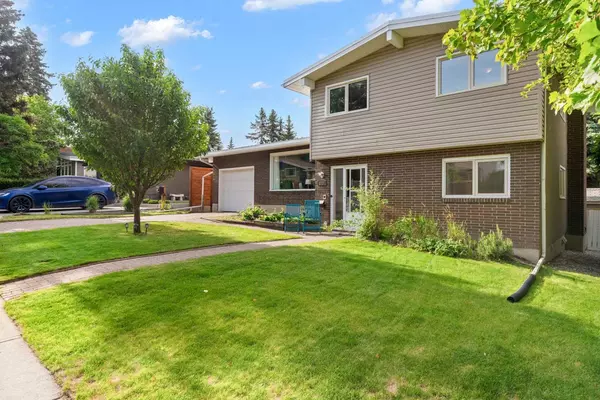$911,000
$879,000
3.6%For more information regarding the value of a property, please contact us for a free consultation.
4 Beds
3 Baths
1,967 SqFt
SOLD DATE : 08/09/2024
Key Details
Sold Price $911,000
Property Type Single Family Home
Sub Type Detached
Listing Status Sold
Purchase Type For Sale
Square Footage 1,967 sqft
Price per Sqft $463
Subdivision Charleswood
MLS® Listing ID A2153661
Sold Date 08/09/24
Style 2 Storey Split
Bedrooms 4
Full Baths 2
Half Baths 1
Originating Board Calgary
Year Built 1965
Annual Tax Amount $5,338
Tax Year 2024
Lot Size 7,190 Sqft
Acres 0.17
Property Description
Exceptional opportunity awaits to own a 2500+ sqft home in the sought after community of Charleswood. This rare 2 Storey Split features vaulted ceilings, gleaming hardwood floors, 4 bedrooms, 3 bathrooms, formal dining, a single attached garage, oversized double detached garage and an oversized lot with a South facing backyard. Upon entrance of the home you are welcomed into a large foyer with access to the main living room or lower family room. The large kitchen features ample storage space, a gas range, island, access to the formal dining room with additional storage and access to your patio which leads into the beautiful private south facing backyard. The second level offers 3 bedrooms including the primary bedroom with ensuite bathroom and main 4 piece bathroom. The lower level features access to the backyard, the fourth bedroom (which could be utilized as an office), 2 piece bathroom, a large family room with a wood burning fireplace and built-in storage, as well as a large storage room which could be converted to main floor laundry. The basement offers a spacious developed living space, crawl space storage and the laundry/mechanical room. Parking at this home is never a problem with a driveway, front attached single garage with man door access into the main floor and an oversized detached garage with alley access. The exterior curb appeal is accentuated with timeless brick and neutral tones. This beautiful home is situated on a quiet street steps from parks and green space. The home offers the following upgrades: Metal roof (lifespan up to 70 years), New garage shingles (2021), New Refrigerator (2021), Additional matching custom cabinets in the kitchen & dining room (2021), Fresh paint throughout (2021), Updated light fixtures (2021), New Range hood (2021), Hardwood Installed upstairs (2021). Charleswood is conveniently located South of John Laurie Blvd, Walking/biking distance to Nose Hill Park & Confederation Park, Transit friendly with major bus routes walking distance away as well as access to the Calgary C-Train. The community offers several schools including elementary, middle school, traditional learning and a highschool nearby.
Location
Province AB
County Calgary
Area Cal Zone Nw
Zoning R-C1
Direction N
Rooms
Other Rooms 1
Basement Finished, Full
Interior
Interior Features Beamed Ceilings, Closet Organizers, High Ceilings, Kitchen Island, Natural Woodwork, No Smoking Home, See Remarks, Storage, Vaulted Ceiling(s), Vinyl Windows, Walk-In Closet(s)
Heating Forced Air
Cooling None
Flooring Carpet, Ceramic Tile, Hardwood
Fireplaces Number 1
Fireplaces Type Brick Facing, Family Room, Wood Burning
Appliance Dishwasher, Garage Control(s), Gas Range, Range Hood, Refrigerator, Washer/Dryer, Window Coverings
Laundry In Basement, Multiple Locations, See Remarks
Exterior
Garage Alley Access, Double Garage Detached, Driveway, Front Drive, Garage Faces Front, Garage Faces Rear, Off Street, Single Garage Attached
Garage Spaces 3.0
Garage Description Alley Access, Double Garage Detached, Driveway, Front Drive, Garage Faces Front, Garage Faces Rear, Off Street, Single Garage Attached
Fence Fenced
Community Features Park, Playground, Schools Nearby, Shopping Nearby, Sidewalks, Street Lights, Walking/Bike Paths
Roof Type Asphalt Shingle,Metal
Porch Rear Porch
Lot Frontage 59.98
Parking Type Alley Access, Double Garage Detached, Driveway, Front Drive, Garage Faces Front, Garage Faces Rear, Off Street, Single Garage Attached
Exposure N
Total Parking Spaces 4
Building
Lot Description Back Lane, Back Yard, City Lot, Fruit Trees/Shrub(s), Front Yard, Lawn, Garden, Low Maintenance Landscape, Interior Lot, Level
Foundation Poured Concrete
Architectural Style 2 Storey Split
Level or Stories 2 and Half Storey
Structure Type Brick,Vinyl Siding
Others
Restrictions None Known
Tax ID 91135167
Ownership Private
Read Less Info
Want to know what your home might be worth? Contact us for a FREE valuation!

Our team is ready to help you sell your home for the highest possible price ASAP

"My job is to find and attract mastery-based agents to the office, protect the culture, and make sure everyone is happy! "







