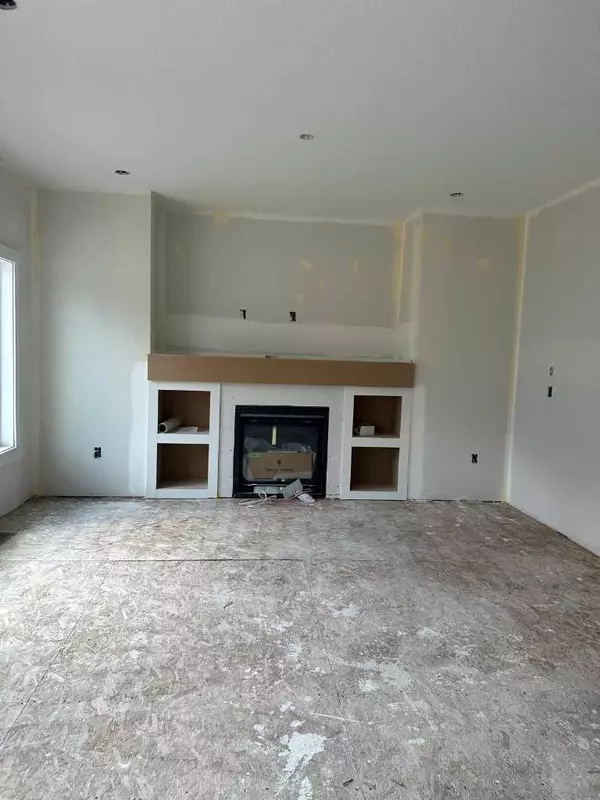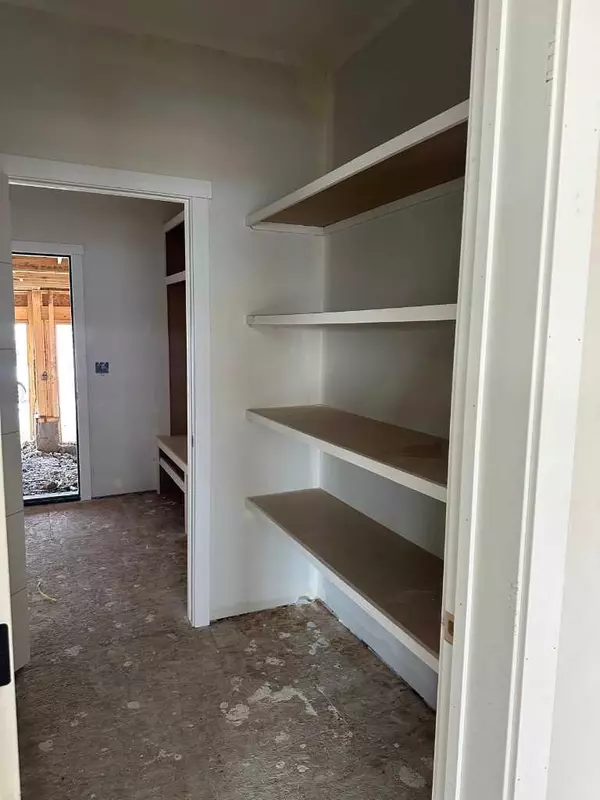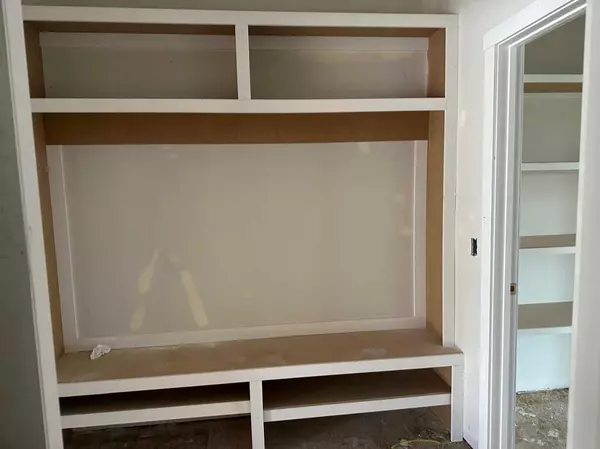$635,000
$649,000
2.2%For more information regarding the value of a property, please contact us for a free consultation.
3 Beds
3 Baths
2,342 SqFt
SOLD DATE : 08/09/2024
Key Details
Sold Price $635,000
Property Type Single Family Home
Sub Type Detached
Listing Status Sold
Purchase Type For Sale
Square Footage 2,342 sqft
Price per Sqft $271
MLS® Listing ID A2147364
Sold Date 08/09/24
Style 2 Storey
Bedrooms 3
Full Baths 2
Half Baths 1
Originating Board Calgary
Year Built 2024
Annual Tax Amount $953
Tax Year 2024
Lot Size 1.488 Acres
Acres 1.49
Property Description
Welcome to your dream home in Carstairs, Alberta! This stunning 3-bedroom, 2.5-bath open concept gem offers the perfect blend of modern elegance and comfortable living. Located in a charming and family-friendly neighborhood, this home presents a unique opportunity to embrace a life of tranquility and convenience. As you step inside, you'll be greeted by an abundance of natural light that cascades through the expansive windows, illuminating the spacious and inviting living area. The open concept layout seamlessly connects the living room, dining area, and gourmet kitchen, creating an ideal space for entertaining guests or spending quality time with family. The half-bath on the main floor adds convenience and ensures privacy for your guests. The chef-inspired kitchen boasts sleek countertops, ample storage, and a large center island, making meal preparation an absolute delight. Whether you're hosting a dinner party or cooking a casual family meal, this kitchen will exceed all your culinary expectations. The master bedroom is a true sanctuary, offering a peaceful retreat with its own ensuite bath. The two additional bedrooms are generously sized, providing plenty of space for rest, relaxation, or creative endeavours. Large bonus room with gas fireplace on upper level is perfect for gatherings. Don't miss the opportunity to make this spectacular open concept home your own. Schedule a showing today and envision the life of comfort, style, and serenity that awaits you in Carstairs, Alberta. Home includes Includes GST, new home warranty, front sod and tree, and $7,500 appliance allowance
Location
Province AB
County Mountain View County
Zoning R-1
Direction S
Rooms
Other Rooms 1
Basement Separate/Exterior Entry, Full, Unfinished
Interior
Interior Features Central Vacuum, Kitchen Island, Open Floorplan, Quartz Counters, Sump Pump(s), Tray Ceiling(s), Vinyl Windows, Walk-In Closet(s)
Heating High Efficiency, Fireplace(s), Forced Air
Cooling Other
Flooring Carpet, Ceramic Tile, Laminate
Fireplaces Number 2
Fireplaces Type Gas
Appliance See Remarks
Laundry Upper Level
Exterior
Garage Triple Garage Attached
Garage Spaces 3.0
Garage Description Triple Garage Attached
Fence None
Community Features Golf, Playground, Schools Nearby, Sidewalks
Roof Type Asphalt Shingle
Porch Deck
Lot Frontage 46.16
Parking Type Triple Garage Attached
Total Parking Spaces 6
Building
Lot Description Rectangular Lot
Foundation Poured Concrete
Architectural Style 2 Storey
Level or Stories Two
Structure Type Vinyl Siding
New Construction 1
Others
Restrictions None Known
Tax ID 91568582
Ownership Private
Read Less Info
Want to know what your home might be worth? Contact us for a FREE valuation!

Our team is ready to help you sell your home for the highest possible price ASAP

"My job is to find and attract mastery-based agents to the office, protect the culture, and make sure everyone is happy! "







