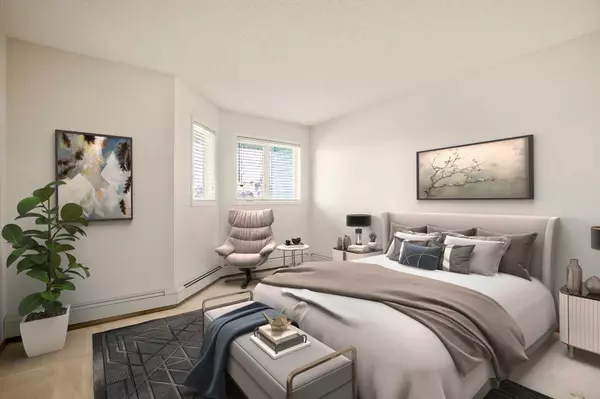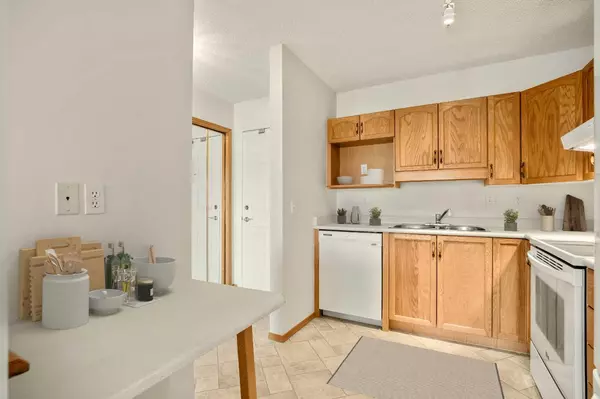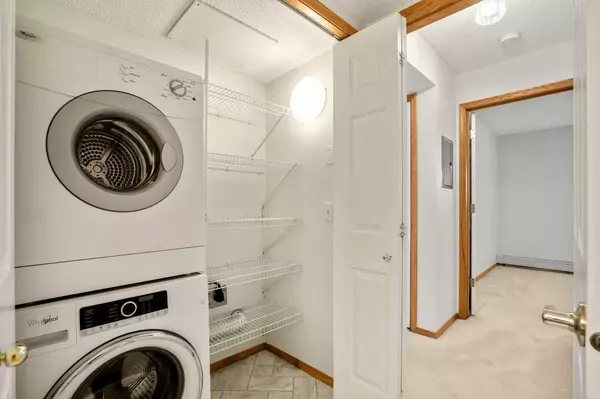$298,000
$270,000
10.4%For more information regarding the value of a property, please contact us for a free consultation.
1 Bed
1 Bath
731 SqFt
SOLD DATE : 08/09/2024
Key Details
Sold Price $298,000
Property Type Condo
Sub Type Apartment
Listing Status Sold
Purchase Type For Sale
Square Footage 731 sqft
Price per Sqft $407
Subdivision Hawkwood
MLS® Listing ID A2153449
Sold Date 08/09/24
Style Low-Rise(1-4)
Bedrooms 1
Full Baths 1
Condo Fees $495/mo
Originating Board Calgary
Year Built 1995
Annual Tax Amount $1,313
Tax Year 2024
Property Description
BEST VALUE UNDER $300,000 l MOUNTAIN VIEWS l Welcome to this charming 1-bedroom, 1-bathroom condo with a west-facing balcony and stunning mountain views at Dreamview Village! This highly sought-after 55+ community is nestled in the vibrant Hawkwood neighborhood of NW Calgary. Here, living is about more than just a residence—it's about being part of a lively and engaged community. With a dedicated Social Committee arranging regular activities and a clubhouse designed for both recreation and socializing, you'll never find yourself bored. Enjoy the convenience of in-suite laundry, huge walk-in closet, separate storage space, and a heated underground titled parking stall. Dreamview Village boasts a wealth of on-site amenities, including a workshop, car wash, clubhouse, library, community kitchen, billiards, shuffleboard, and more. Outside, take in the beautifully landscaped grounds with a small park and a pathway leading to a serene pond and fountain. You’ll also benefit from being a short walk away from a retail complex with restaurants, health services, and a convenience store, as well as a short drive to Crowfoot Crossing, Crowfoot Library, YMCA, and various professional and medical services. Everything you need is right here, book your showing today!
Location
Province AB
County Calgary
Area Cal Zone Nw
Zoning DC (pre 1P2007)
Direction SW
Interior
Interior Features No Animal Home, No Smoking Home, Open Floorplan
Heating Baseboard
Cooling Other
Flooring Carpet, Linoleum
Appliance Dishwasher, Dryer, Electric Stove, Refrigerator, Washer, Window Coverings
Laundry In Unit
Exterior
Garage Heated Garage, Parkade, Secured, Titled, Underground
Garage Description Heated Garage, Parkade, Secured, Titled, Underground
Community Features Clubhouse, Golf, Lake, Park, Pool, Schools Nearby, Shopping Nearby, Sidewalks, Tennis Court(s)
Amenities Available Car Wash, Clubhouse, Elevator(s), Guest Suite, Recreation Room, Visitor Parking
Porch Balcony(s), Other
Parking Type Heated Garage, Parkade, Secured, Titled, Underground
Exposure SW
Total Parking Spaces 1
Building
Story 5
Architectural Style Low-Rise(1-4)
Level or Stories Single Level Unit
Structure Type Brick,Vinyl Siding
Others
HOA Fee Include Common Area Maintenance,Heat,Insurance,Maintenance Grounds,Parking,Professional Management,Reserve Fund Contributions,Sewer,Snow Removal,Trash,Water
Restrictions Adult Living,Pets Not Allowed
Tax ID 91744570
Ownership Private
Pets Description No
Read Less Info
Want to know what your home might be worth? Contact us for a FREE valuation!

Our team is ready to help you sell your home for the highest possible price ASAP

"My job is to find and attract mastery-based agents to the office, protect the culture, and make sure everyone is happy! "







