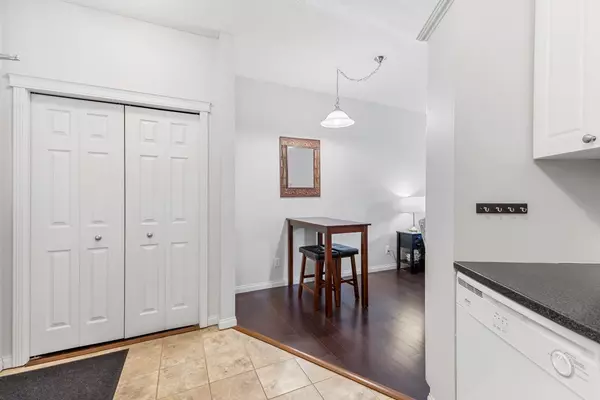$263,000
$274,900
4.3%For more information regarding the value of a property, please contact us for a free consultation.
1 Bed
1 Bath
602 SqFt
SOLD DATE : 08/09/2024
Key Details
Sold Price $263,000
Property Type Condo
Sub Type Apartment
Listing Status Sold
Purchase Type For Sale
Square Footage 602 sqft
Price per Sqft $436
Subdivision Country Hills Village
MLS® Listing ID A2151294
Sold Date 08/09/24
Style Low-Rise(1-4)
Bedrooms 1
Full Baths 1
Condo Fees $373/mo
Originating Board Calgary
Year Built 2001
Annual Tax Amount $1,216
Tax Year 2024
Property Description
Welcome to this beautifully updated one-bedroom apartment in the desirable Edgewater at Newport. Located in a well-maintained and quiet 55+ building, this unit boasts 9-foot ceilings and dark, rich laminate flooring in the living areas complemented by tiled flooring in the kitchen, all set against a modern contrasting color palette. The functional kitchen features white cabinets with ample pantry storage, bright cabinetry, and elegant granite countertops. The light-filled living room offers a corner mantle gas fireplace, plenty of space for furniture, and sliding doors leading out to your private patio. The spacious bedroom accommodates a king-size bed and includes a double closet. In-suite laundry adds convenience with additional storage space available. The full 4-piece bathroom features tile flooring and maintains the uniformed color scheme seen throughout the home. This building provides a main floor recreational and social room complete with a fireplace, pool table, small kitchen area, and patio overlooking the pathway system and pond views. Affordable condo fees of $373.56 include heat and water, making for worry-free living. Included is a titled underground heated parking stall, along with a rare storage unit measuring 9.5 x 4.8, ideal for additional storage needs. Enjoy the convenience of nearby amenities such as shopping, restaurants, and more. Simply move in and start enjoying the comforts of this inviting home. Call your real estate professional today for a private viewing.
Location
Province AB
County Calgary
Area Cal Zone N
Zoning DC (pre1P2007)
Direction E
Rooms
Basement None
Interior
Interior Features Ceiling Fan(s), Granite Counters, Open Floorplan, See Remarks, Storage
Heating Baseboard, Natural Gas
Cooling Wall/Window Unit(s)
Flooring Ceramic Tile, Laminate
Fireplaces Number 1
Fireplaces Type Gas, Living Room, Mantle
Appliance Dishwasher, Dryer, Electric Stove, Microwave, Range Hood, See Remarks, Wall/Window Air Conditioner, Washer, Window Coverings
Laundry Laundry Room
Exterior
Garage Parkade, Underground
Garage Description Parkade, Underground
Community Features Lake, Park, Schools Nearby, Shopping Nearby, Sidewalks, Street Lights, Walking/Bike Paths
Amenities Available Elevator(s), Park, Parking, Party Room, Secured Parking, Visitor Parking
Roof Type Asphalt Shingle
Porch Patio
Parking Type Parkade, Underground
Exposure E
Total Parking Spaces 1
Building
Story 4
Foundation Poured Concrete
Architectural Style Low-Rise(1-4)
Level or Stories Single Level Unit
Structure Type Stone,Vinyl Siding,Wood Frame
Others
HOA Fee Include Common Area Maintenance,Heat,Interior Maintenance,Maintenance Grounds,Professional Management,Reserve Fund Contributions,Snow Removal,Trash,Water
Restrictions Adult Living,Board Approval
Tax ID 91182788
Ownership Private
Pets Description Restrictions
Read Less Info
Want to know what your home might be worth? Contact us for a FREE valuation!

Our team is ready to help you sell your home for the highest possible price ASAP

"My job is to find and attract mastery-based agents to the office, protect the culture, and make sure everyone is happy! "







