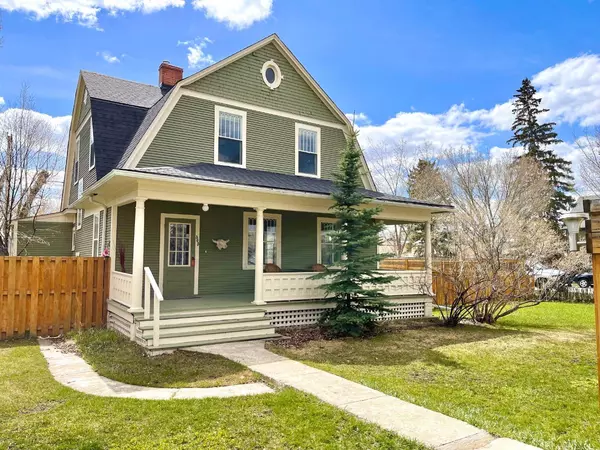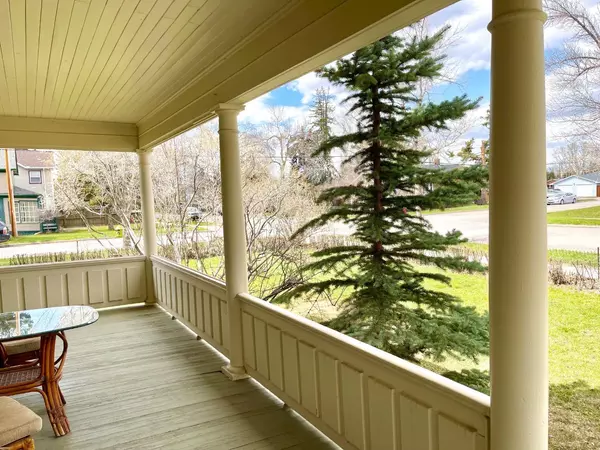$560,000
$599,999
6.7%For more information regarding the value of a property, please contact us for a free consultation.
4 Beds
2 Baths
1,947 SqFt
SOLD DATE : 08/09/2024
Key Details
Sold Price $560,000
Property Type Single Family Home
Sub Type Detached
Listing Status Sold
Purchase Type For Sale
Square Footage 1,947 sqft
Price per Sqft $287
Subdivision Central High River
MLS® Listing ID A2118499
Sold Date 08/09/24
Style 2 Storey
Bedrooms 4
Full Baths 2
Originating Board Calgary
Year Built 1915
Annual Tax Amount $3,585
Tax Year 2023
Lot Size 0.297 Acres
Acres 0.3
Property Description
Welcome to one of the most beautiful character homes in High River. Sitting on four town lots, it is one of the very few original homes in High River that has yet to be subdivided. This 1915 Gambrel roof style home has an abundance of curb appeal sitting on a large corner lot (offering subdivision potential). Located on a quiet tree-lined street this historic home is in walking distance to shops, parks, pathways and schools. You are greeted by the large covered front porch. The original solid wood door opens up onto the formal entrance where you are welcomed by a traditional staircase. Entertaining is a joy in this home with its original historic and classical features. There are solid fir floors, pocket and French doors, double hung windows, original wall pantry and linen storage. The beautiful flow from the large living room, dining room and sunroom is enhanced by both the pocket doors and French doors. The floor plan of this home is very reflective to the classic T. Eaton House Company of the early 1900’s. The quaint kitchen is in the back of the home with parlour and dining room adjacent. The sunroom, mudroom and three piece bathroom would have been later add-ons. The second level of this home has four large bedrooms with walk-in closet's and a full four piece bathroom. The basement area houses the laundry and utilities (new energy efficient furnace); it is also an excellent space for storage. Historical flare with an abundance of opportunity is positioned within this property. The private yard is enhanced with the large front, side and back yards. The property is enclosed by a unique cedar fence in the back, original page wire fence along the sides which is nicely groomed with the established hedge. The 24’x30’ double insulated garage has a large workspace / studio complimented with 220V wiring. The current studio is perfect for a home business, workshop, art or yoga space. The garage has oversized 9 foot doors that have beautiful murals (fitting to the theme around High River). Within the last two years the home’s exterior has been painted; in addition to a new roof and new siding on the garage. This home has yet to be deemed a heritage property allowing for future options and flexibility. This unique property is within a 25 minute drive to Calgary. High River is a vibrant community that has embraced traditional values, historical importance and continues to be a great place to call home.
Location
Province AB
County Foothills County
Zoning TND
Direction N
Rooms
Basement Full, Unfinished
Interior
Interior Features Built-in Features, Chandelier, French Door, High Ceilings, Natural Woodwork, No Smoking Home, Pantry, Storage, Walk-In Closet(s), Wood Windows
Heating Forced Air, Natural Gas
Cooling None
Flooring Carpet, Ceramic Tile, Hardwood
Fireplaces Number 1
Fireplaces Type Brick Facing, Decorative, Living Room, Mantle, Wood Burning
Appliance Dishwasher, Dryer, Electric Stove, Microwave, Range Hood, Refrigerator, Washer, Window Coverings
Laundry In Basement
Exterior
Garage 220 Volt Wiring, Double Garage Detached, Driveway, Oversized, Parking Pad, Workshop in Garage
Garage Spaces 2.0
Garage Description 220 Volt Wiring, Double Garage Detached, Driveway, Oversized, Parking Pad, Workshop in Garage
Fence Fenced
Community Features Playground, Schools Nearby, Shopping Nearby, Sidewalks, Street Lights
Roof Type Asphalt Shingle
Porch Deck, Front Porch
Lot Frontage 100.0
Parking Type 220 Volt Wiring, Double Garage Detached, Driveway, Oversized, Parking Pad, Workshop in Garage
Total Parking Spaces 4
Building
Lot Description Back Lane, Back Yard, Corner Lot, Front Yard, Landscaped, Private, Rectangular Lot, Treed
Foundation Poured Concrete
Architectural Style 2 Storey
Level or Stories Two
Structure Type Wood Frame
Others
Restrictions None Known
Tax ID 84803223
Ownership Private
Read Less Info
Want to know what your home might be worth? Contact us for a FREE valuation!

Our team is ready to help you sell your home for the highest possible price ASAP

"My job is to find and attract mastery-based agents to the office, protect the culture, and make sure everyone is happy! "







