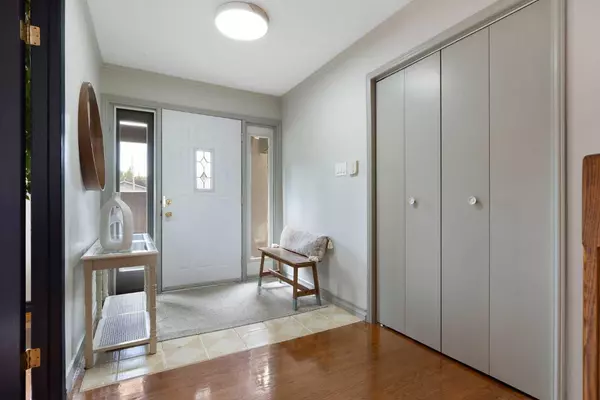$860,000
$867,000
0.8%For more information regarding the value of a property, please contact us for a free consultation.
4 Beds
3 Baths
1,722 SqFt
SOLD DATE : 08/09/2024
Key Details
Sold Price $860,000
Property Type Single Family Home
Sub Type Detached
Listing Status Sold
Purchase Type For Sale
Square Footage 1,722 sqft
Price per Sqft $499
Subdivision Lake Bonavista
MLS® Listing ID A2153592
Sold Date 08/09/24
Style 4 Level Split
Bedrooms 4
Full Baths 2
Half Baths 1
HOA Fees $25/ann
HOA Y/N 1
Originating Board Calgary
Year Built 1969
Annual Tax Amount $4,738
Tax Year 2024
Lot Size 7,136 Sqft
Acres 0.16
Property Description
WELCOME HOME! This is a fantastic 4 level split in the beautiful community of Lake Bonavista. Beautifully updated, this home offers 4 bedrooms & 2.5 bathrooms perfectly, spread out among 4 levels. The main level boasts a spacious foyer that welcomes you to a grand living room with vaulted ceilings, exposed wood ceilings and tons of floor to ceiling height windows maximizing the natural sunlight. Adjacent to the living room is a formal dining room that has been updated with original charm & features wainscotting. The renovated kitchen offers a large space for your culinary adventures! Featuring sleek white cabinetry, trendy gold hardware and updated stainless steel appliances that includes a built-in microwave. The family room features a wood burning fireplace and classic french doors that lead you to your backyard & large deck. A bedroom or home office and a powder room complete this level. Upstairs you will find the primary bedroom, complete with an ensuite, 2 additional bedrooms and a full bathroom. The basement space has a recreational room, laundry and storage room. Private back yard features mature trees and backs directly onto a green belt! The home includes 2 A/C units, a double detached garage and a massive deck in a huge private back yard. Enjoy the year round lake benefits of living in in this community with lake access for swimming & skating and endless biking & hiking paths in the nearby Fish Creek Park. Don't miss out on this one!
Location
Province AB
County Calgary
Area Cal Zone S
Zoning R-C1
Direction SW
Rooms
Other Rooms 1
Basement Finished, Full
Interior
Interior Features Built-in Features, Closet Organizers, High Ceilings, Open Floorplan, Storage, Vaulted Ceiling(s)
Heating Forced Air, Natural Gas
Cooling Central Air, Full
Flooring Hardwood, Tile
Fireplaces Number 1
Fireplaces Type Wood Burning
Appliance Dishwasher, Dryer, Microwave, Range Hood, Refrigerator, Stove(s), Washer
Laundry In Basement, Lower Level
Exterior
Garage Double Garage Detached
Garage Spaces 2.0
Garage Description Double Garage Detached
Fence Fenced
Community Features Clubhouse, Lake, Other, Park, Playground, Schools Nearby, Shopping Nearby, Sidewalks, Street Lights, Tennis Court(s), Walking/Bike Paths
Amenities Available Other
Roof Type Asphalt Shingle
Porch Deck, Front Porch
Lot Frontage 65.0
Parking Type Double Garage Detached
Total Parking Spaces 4
Building
Lot Description Back Yard, Backs on to Park/Green Space, Rectangular Lot
Foundation Poured Concrete
Architectural Style 4 Level Split
Level or Stories 4 Level Split
Structure Type Stucco,Wood Frame
Others
Restrictions None Known
Tax ID 91498294
Ownership Private
Read Less Info
Want to know what your home might be worth? Contact us for a FREE valuation!

Our team is ready to help you sell your home for the highest possible price ASAP

"My job is to find and attract mastery-based agents to the office, protect the culture, and make sure everyone is happy! "







