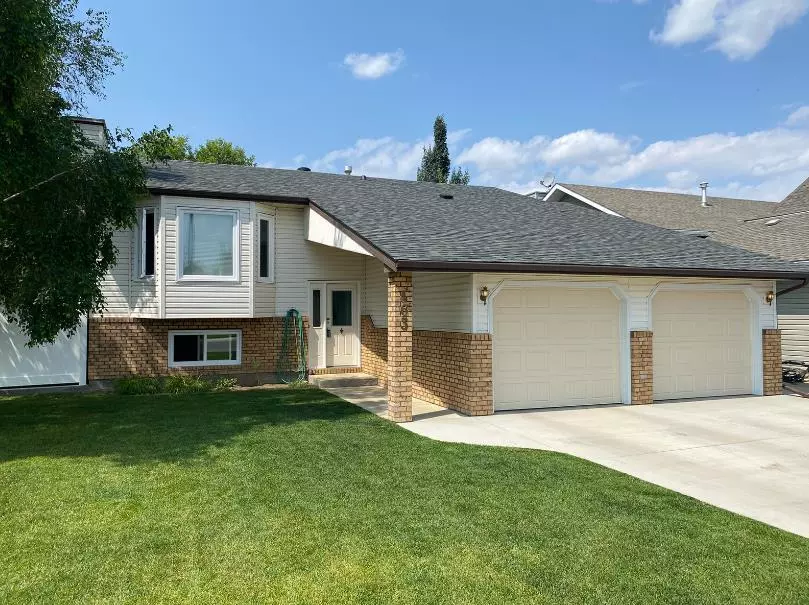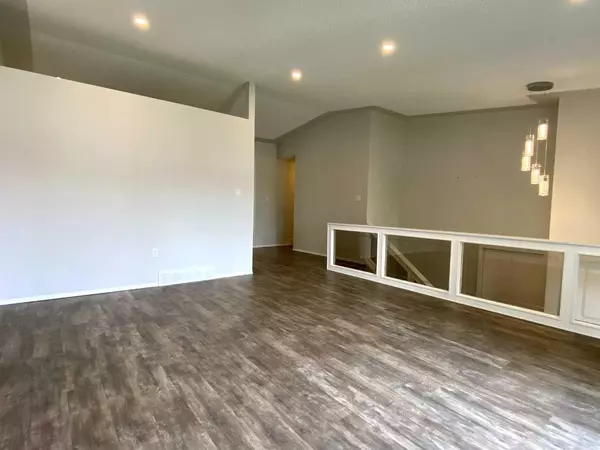$435,000
$439,900
1.1%For more information regarding the value of a property, please contact us for a free consultation.
5 Beds
3 Baths
1,362 SqFt
SOLD DATE : 08/09/2024
Key Details
Sold Price $435,000
Property Type Single Family Home
Sub Type Detached
Listing Status Sold
Purchase Type For Sale
Square Footage 1,362 sqft
Price per Sqft $319
Subdivision Se Southridge
MLS® Listing ID A2152551
Sold Date 08/09/24
Style Bi-Level
Bedrooms 5
Full Baths 3
Originating Board Medicine Hat
Year Built 1991
Annual Tax Amount $3,397
Tax Year 2024
Lot Size 7,050 Sqft
Acres 0.16
Property Description
Step into your new home at 463 Sprague Way SE, where convenience and charm come together perfectly! Nestled on a desirable corner lot, this property is just a short stroll from three excellent schools, parks, the YMCA, and green spaces.
Since 2018, this home has undergone numerous upgrades, including new sod laid, stylish vinyl plank flooring, all-new TRIPLE PANE windows, energy-efficient window coverings, a new concrete driveway, upgraded back sliding door, a beautifully refinished deck with durable DuraDeck covering, new vinyl fencing, a 35 x 12 RV cement parking pad, and a freshly shingled roof (completed this month). Other notable upgrades not to be missed are the coveted top-down, bottom-up blinds, metal capping around the garage door, upgraded light fixtures, and added pot lights in the main floor areas, the garage, and family room. Pride of ownership shows in the excellent family home.
As you enter this inviting bi-level residence, you'll immediately notice the spaciousness created by the vaulted ceilings and open-concept layout. The main floor is designed for functional family living with three spacious bedrooms, including a primary suite complete with an ensuite bathroom and walk-in closet. The 15 x 10 COVERED deck at the back is perfect for entertaining and enjoying the outdoors.
Downstairs, you'll find a spacious family room, two additional bedrooms, an office, a laundry room, and ample storage space under the stairs. There's even direct garage access from the lower level.
Located just minutes from grocery stores, shopping, golf courses, and more, this home offers both convenience and comfort. Move-in-ready and available for QUICK POSSESSION. Don’t miss out—schedule your showing today and see everything this fantastic property has to offer!
Location
Province AB
County Medicine Hat
Zoning Low Density Residential
Direction E
Rooms
Other Rooms 1
Basement Separate/Exterior Entry, Finished, Full
Interior
Interior Features Central Vacuum, No Smoking Home, See Remarks, Vaulted Ceiling(s), Vinyl Windows
Heating Forced Air
Cooling Central Air
Flooring Carpet, Linoleum, Vinyl Plank
Appliance Central Air Conditioner, Dishwasher, Dryer, Electric Oven, Electric Stove, Garage Control(s), Microwave, Range Hood, Refrigerator, Washer, Window Coverings
Laundry In Basement
Exterior
Garage Alley Access, Concrete Driveway, Double Garage Attached, Driveway, Front Drive, Garage Door Opener, Gated, Off Street, On Street, Parking Pad, RV Access/Parking, RV Gated
Garage Spaces 2.0
Garage Description Alley Access, Concrete Driveway, Double Garage Attached, Driveway, Front Drive, Garage Door Opener, Gated, Off Street, On Street, Parking Pad, RV Access/Parking, RV Gated
Fence Fenced
Community Features Park, Playground, Schools Nearby, Sidewalks, Street Lights
Roof Type Asphalt Shingle
Porch Deck, See Remarks
Lot Frontage 62.01
Parking Type Alley Access, Concrete Driveway, Double Garage Attached, Driveway, Front Drive, Garage Door Opener, Gated, Off Street, On Street, Parking Pad, RV Access/Parking, RV Gated
Exposure E
Total Parking Spaces 4
Building
Lot Description Back Lane, Back Yard, Front Yard, Landscaped
Foundation Poured Concrete
Architectural Style Bi-Level
Level or Stories Bi-Level
Structure Type Brick,Vinyl Siding
Others
Restrictions None Known
Tax ID 91692674
Ownership Private
Read Less Info
Want to know what your home might be worth? Contact us for a FREE valuation!

Our team is ready to help you sell your home for the highest possible price ASAP

"My job is to find and attract mastery-based agents to the office, protect the culture, and make sure everyone is happy! "







