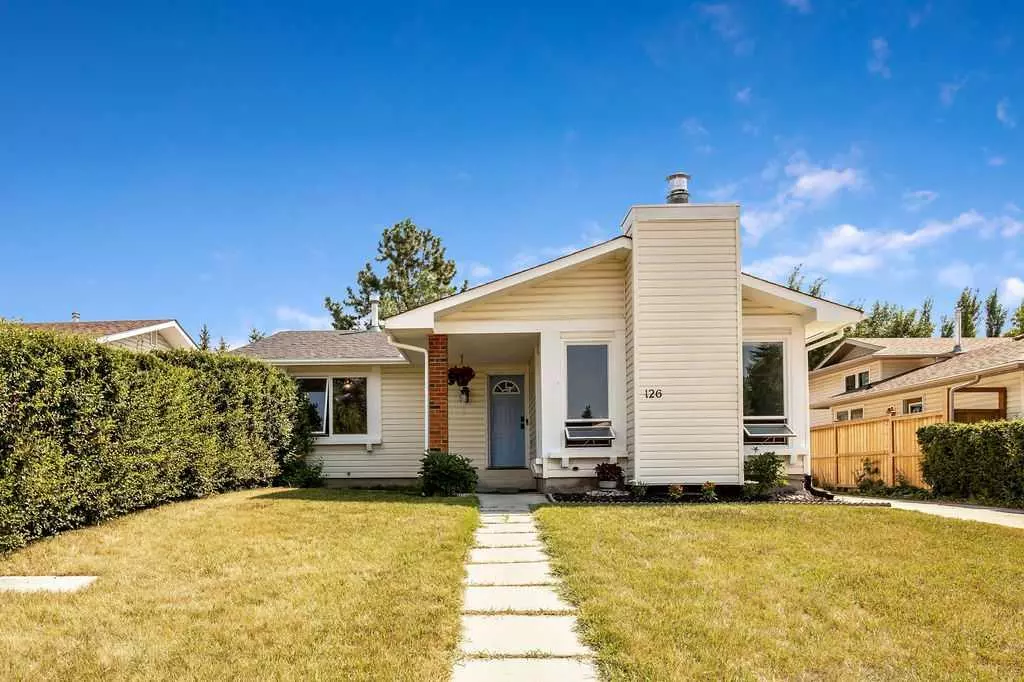$550,000
$499,900
10.0%For more information regarding the value of a property, please contact us for a free consultation.
4 Beds
3 Baths
1,111 SqFt
SOLD DATE : 08/10/2024
Key Details
Sold Price $550,000
Property Type Single Family Home
Sub Type Detached
Listing Status Sold
Purchase Type For Sale
Square Footage 1,111 sqft
Price per Sqft $495
Subdivision Tower Hill
MLS® Listing ID A2154511
Sold Date 08/10/24
Style Bungalow
Bedrooms 4
Full Baths 2
Half Baths 1
Originating Board Calgary
Year Built 1980
Annual Tax Amount $3,286
Tax Year 2024
Lot Size 5,489 Sqft
Acres 0.13
Property Description
Welcome to 126 Thorson Cres, nestled in the quiet community of Tower Hill in Okotoks. This home has had some recent renovations including a new kitchen, complete with dark cocoa cabinets, quartz counter tops and stainless steel appliances(Wall Oven, Gas Cook Top, Built in Microwave, Range Hood, and the Fridge with water and Ice Dispenser). The main level also has luxury vinyl plank throughout, and new LED lighting. It has 3 good sized bedrooms, the primary with a 2pc en suite, a 4pce bathroom(both bathrooms have recently been renovated as well) and a cozy living room(with a natural gas fireplace) and dining space. The basement is finished with a 4th bedroom, a renovated 3pce bathroom, a family room, laundry room and has plenty of storage/workshop/hobby space. The yard is private has a massive back patio, backs on to a green belt, has an oversized, heated single detached garage, and an extra long driveway down the side of the home, perfect for all your parking needs. Come and see all this property has to offer, you wont be disappointed!
Location
Province AB
County Foothills County
Zoning TN
Direction W
Rooms
Basement Finished, Full
Interior
Interior Features Storage
Heating Forced Air
Cooling None
Flooring Vinyl Plank
Fireplaces Number 1
Fireplaces Type Gas
Appliance Dishwasher, Dryer, Garage Control(s), Gas Cooktop, Microwave, Oven-Built-In, Range Hood, Refrigerator, Washer, Window Coverings
Laundry In Basement
Exterior
Garage Single Garage Detached
Garage Spaces 1.0
Garage Description Single Garage Detached
Fence Fenced
Community Features Schools Nearby, Shopping Nearby
Roof Type Asphalt Shingle
Porch Patio
Lot Frontage 50.13
Parking Type Single Garage Detached
Total Parking Spaces 4
Building
Lot Description Lawn, Level, Private
Foundation Poured Concrete
Architectural Style Bungalow
Level or Stories One
Structure Type Vinyl Siding,Wood Frame
Others
Restrictions Easement Registered On Title,Utility Right Of Way
Tax ID 93042868
Ownership Private
Read Less Info
Want to know what your home might be worth? Contact us for a FREE valuation!

Our team is ready to help you sell your home for the highest possible price ASAP

"My job is to find and attract mastery-based agents to the office, protect the culture, and make sure everyone is happy! "







