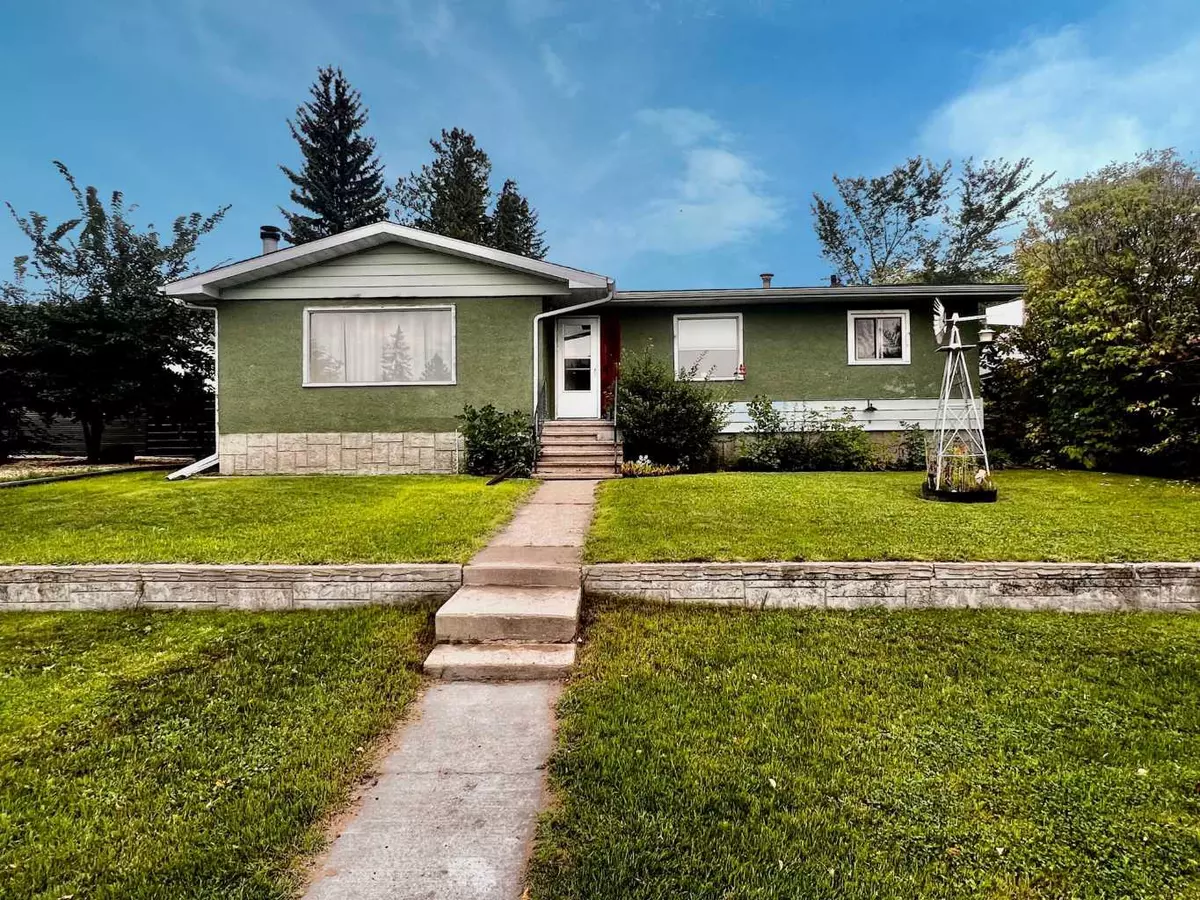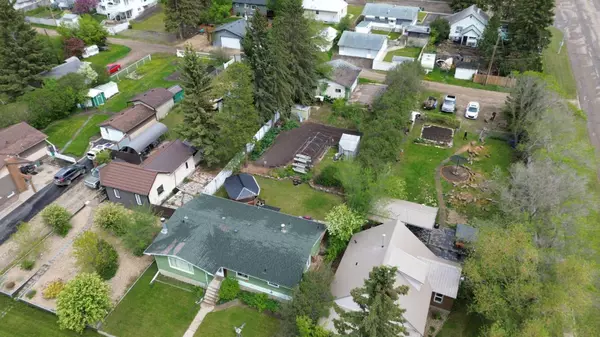$299,000
$308,900
3.2%For more information regarding the value of a property, please contact us for a free consultation.
5 Beds
3 Baths
1,328 SqFt
SOLD DATE : 08/11/2024
Key Details
Sold Price $299,000
Property Type Single Family Home
Sub Type Detached
Listing Status Sold
Purchase Type For Sale
Square Footage 1,328 sqft
Price per Sqft $225
Subdivision Riverside
MLS® Listing ID A2136550
Sold Date 08/11/24
Style Bungalow
Bedrooms 5
Full Baths 2
Half Baths 1
Originating Board Central Alberta
Year Built 1968
Annual Tax Amount $2,788
Tax Year 2023
Lot Size 0.270 Acres
Acres 0.27
Property Description
Here is your chance to own a wonderful family home on a lot that is over a quarter of an acre in town! This 5 bedroom 2.5 bathroom home is a gardeners paradise, with the huge oversized lot that comes with not one but two greenhouses along with a shed, gazebo, and a double detach garage. You will want to spend all of your time gardening and entertaining with the mature trees and lilacs surrounding you making it feel like you aren't even in town. As you come up the steps into the front entry you are welcomed by a large living room with a great sized picture window for beautiful natural light. On the other side of the entry is the dining area and kitchen with beautiful hardwood flooring that comes complete with ample cupboard space as well as a kitchen island for extra canning and baking space. Also on the main floor there are three great sized bedrooms including the master bedroom and the 4pc bathroom, the laundry room, and 2pc bathroom. Heading down to the lower level there is a huge family room and joint play room for the kids to have their own space and two more bedrooms. Also in the lower level is a 3pc bathroom, two storage rooms and the utility room, there is not a lack of storage space in this home. Most windows have been upgraded to vinyl, hot water tank and house shingles are newer.
Location
Province AB
County Ponoka County
Zoning R2
Direction W
Rooms
Basement Finished, Full
Interior
Interior Features Built-in Features, Ceiling Fan(s), Kitchen Island, Open Floorplan, Storage, Sump Pump(s)
Heating Forced Air, Natural Gas
Cooling None
Flooring Carpet, Hardwood, Laminate, Linoleum
Fireplaces Number 1
Fireplaces Type Mixed
Appliance Dishwasher, Electric Stove, Refrigerator, Washer/Dryer
Laundry Laundry Room, Main Level
Exterior
Garage Double Garage Detached, Off Street, Parking Pad, RV Access/Parking
Garage Spaces 2.0
Garage Description Double Garage Detached, Off Street, Parking Pad, RV Access/Parking
Fence Fenced
Community Features Playground, Schools Nearby, Sidewalks
Utilities Available Electricity Connected, Natural Gas Connected
Roof Type Asphalt Shingle
Porch Deck, Patio
Lot Frontage 60.0
Parking Type Double Garage Detached, Off Street, Parking Pad, RV Access/Parking
Total Parking Spaces 6
Building
Lot Description Back Yard, Fruit Trees/Shrub(s), Gazebo, Front Yard, Lawn, Gentle Sloping, Many Trees, Private, Treed
Foundation Poured Concrete
Sewer Public Sewer
Water Public
Architectural Style Bungalow
Level or Stories One
Structure Type Concrete,Mixed
Others
Restrictions None Known
Tax ID 56560910
Ownership Private
Read Less Info
Want to know what your home might be worth? Contact us for a FREE valuation!

Our team is ready to help you sell your home for the highest possible price ASAP

"My job is to find and attract mastery-based agents to the office, protect the culture, and make sure everyone is happy! "







