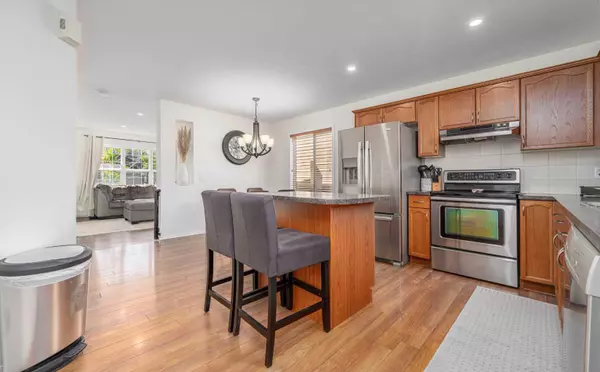$585,000
$585,000
For more information regarding the value of a property, please contact us for a free consultation.
4 Beds
3 Baths
1,274 SqFt
SOLD DATE : 08/11/2024
Key Details
Sold Price $585,000
Property Type Single Family Home
Sub Type Detached
Listing Status Sold
Purchase Type For Sale
Square Footage 1,274 sqft
Price per Sqft $459
Subdivision Coventry Hills
MLS® Listing ID A2149925
Sold Date 08/11/24
Style 2 Storey
Bedrooms 4
Full Baths 2
Half Baths 1
Originating Board Calgary
Year Built 2005
Annual Tax Amount $3,285
Tax Year 2024
Lot Size 3,907 Sqft
Acres 0.09
Property Description
Here's a chance to reside in a stunning family residence situated in the well-established Coventry Hills community. Nestled on a tranquil street, this home boasts nearly 1800 sq. ft. of developed space, with 3 bedrooms up, 2.5 baths, and a fully finished basement featuring a bedroom, full bathroom, laundry facilities, and a new hot water tank installed in 2020. Relax in the cozy living room with a corner fireplace, and entertain in the open concept eat-in kitchen with an island and newer stainless steel appliances. The property includes an oversized double detached garage built in 2016, backing onto a paved lane. Outside, enjoy the private backyard with a deck and patio. Ideal for families or young couples, this home is conveniently located within a 15-minute walk to the VIVO recreation facility, close to shopping, and numerous amenities. Both elementary and middle schools are just a 5-minute walk away, with a new high school that just opened in 2024. Easy access to downtown and the airport adds to the convenience. Don’t miss the opportunity to tour this charming home!
Location
Province AB
County Calgary
Area Cal Zone N
Zoning R-1N
Direction W
Rooms
Other Rooms 1
Basement Finished, Full
Interior
Interior Features Kitchen Island, No Smoking Home, Open Floorplan, See Remarks
Heating Forced Air
Cooling None
Flooring Carpet, Laminate
Fireplaces Number 1
Fireplaces Type Gas, Living Room
Appliance Dishwasher, Microwave, Refrigerator, Washer/Dryer, Window Coverings
Laundry In Basement
Exterior
Garage Double Garage Detached
Garage Spaces 2.0
Garage Description Double Garage Detached
Fence Fenced
Community Features Playground, Schools Nearby, Street Lights
Roof Type Asphalt Shingle
Porch Deck, Patio
Lot Frontage 27.86
Parking Type Double Garage Detached
Total Parking Spaces 2
Building
Lot Description Back Lane, Front Yard, Lawn, Street Lighting, Paved, Private
Foundation Poured Concrete
Architectural Style 2 Storey
Level or Stories Two
Structure Type Wood Frame
Others
Restrictions None Known
Tax ID 91670196
Ownership Private
Read Less Info
Want to know what your home might be worth? Contact us for a FREE valuation!

Our team is ready to help you sell your home for the highest possible price ASAP

"My job is to find and attract mastery-based agents to the office, protect the culture, and make sure everyone is happy! "







