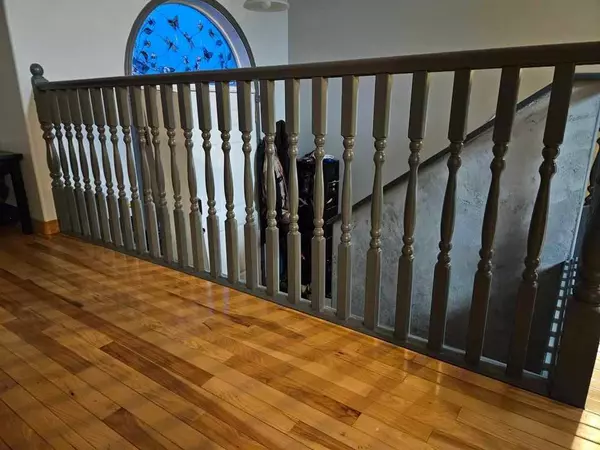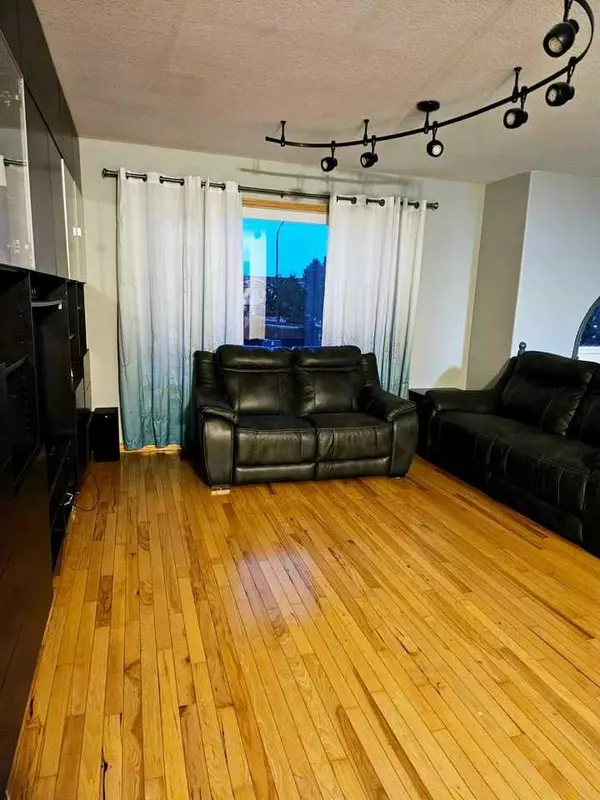$265,000
$275,000
3.6%For more information regarding the value of a property, please contact us for a free consultation.
5 Beds
3 Baths
1,118 SqFt
SOLD DATE : 08/12/2024
Key Details
Sold Price $265,000
Property Type Single Family Home
Sub Type Detached
Listing Status Sold
Purchase Type For Sale
Square Footage 1,118 sqft
Price per Sqft $237
MLS® Listing ID A2153091
Sold Date 08/12/24
Style Bi-Level
Bedrooms 5
Full Baths 3
Originating Board Grande Prairie
Year Built 2002
Annual Tax Amount $3,638
Tax Year 2024
Lot Size 6,200 Sqft
Acres 0.14
Property Description
Everything has been done for you, simply move in and enjoy this 5 bedroom, 3 bath home. Located in an ideal location in a newer sub-division of High Level, convenient to parks, the Toy Lending Library and Christian Academy school. The Sitting Room features a large picture window for the sunshine to stream in and fabulous wall space for showcasing your favorite art pieces with beautiful hickory hardwood flooring flowing gracefully through-out , the Dining area sports lovely garden doors to enjoy sit down dinners with family and friends. The Galley Kitchen offers plenty of cabinetry,gas double range and a corner pantry . There are three bedrooms upstairs ,main bath with a tub/shower combo and the Primary showcasing a walk-in closet and and it's very own ensuite. The lower level offers an exceptional family or media space and is sure to be a place of reconnecting with the ones you hold near and dear. Complete with 2 more bedrooms and another bath with a huge soaker tub. Add to this the double driveway and huge fenced yard with a fire-pit to enjoy the evenings relaxing, laughing and embracing Alberta Northern skies. There's nothing left to do but unpack and begin your fabulous new life!
Location
Province AB
County Mackenzie County
Zoning R-1
Direction N
Rooms
Other Rooms 1
Basement Finished, Full
Interior
Interior Features Built-in Features, Jetted Tub, Pantry, Storage
Heating Forced Air
Cooling None
Flooring Hardwood, Laminate
Appliance Dishwasher, Dryer, Gas Stove, Refrigerator, Washer
Laundry In Basement, Laundry Room
Exterior
Garage Parking Pad
Garage Description Parking Pad
Fence Fenced
Community Features Schools Nearby, Shopping Nearby
Roof Type Asphalt Shingle
Porch Deck
Lot Frontage 52.5
Parking Type Parking Pad
Total Parking Spaces 2
Building
Lot Description Back Yard, Fruit Trees/Shrub(s), Front Yard, Landscaped
Foundation Poured Concrete
Architectural Style Bi-Level
Level or Stories Bi-Level
Structure Type Vinyl Siding
Others
Restrictions None Known
Tax ID 56260620
Ownership Private
Read Less Info
Want to know what your home might be worth? Contact us for a FREE valuation!

Our team is ready to help you sell your home for the highest possible price ASAP

"My job is to find and attract mastery-based agents to the office, protect the culture, and make sure everyone is happy! "







