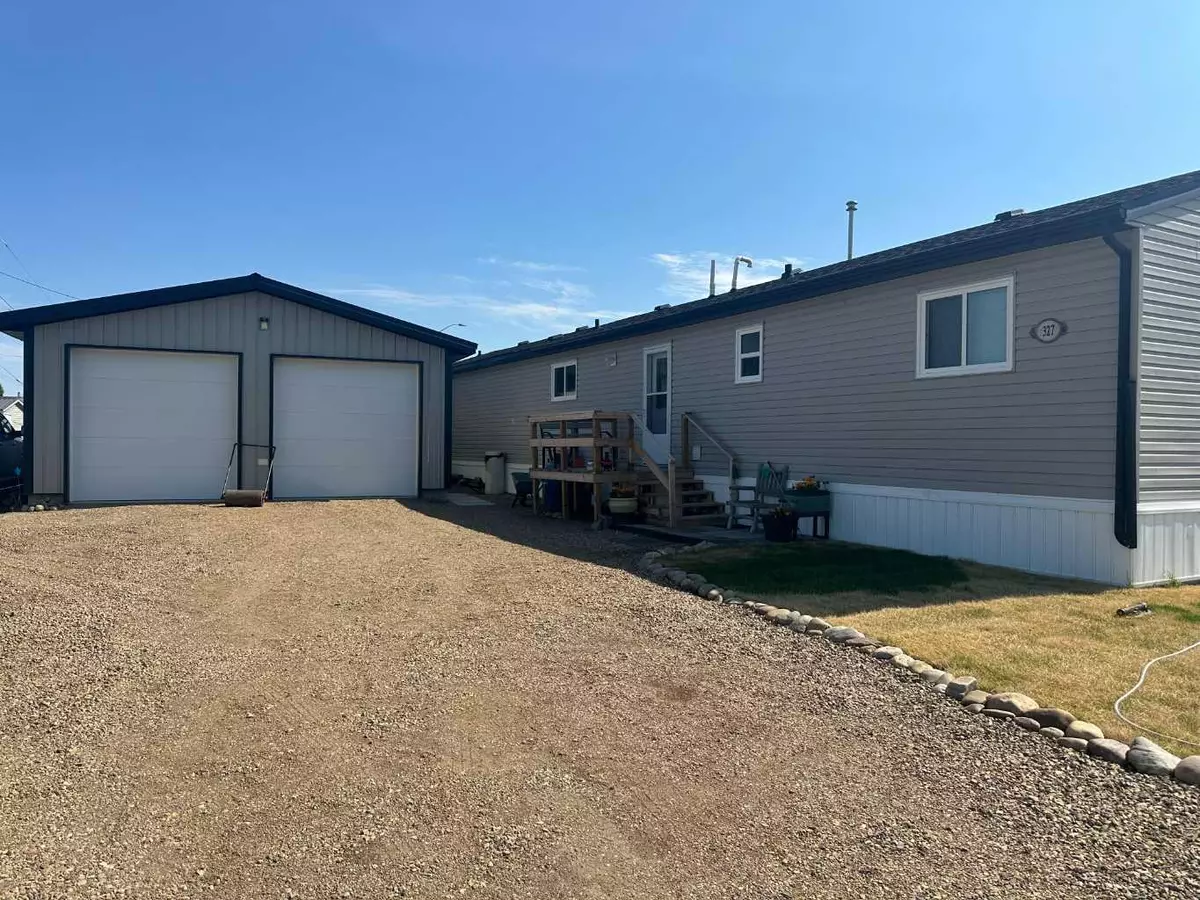$265,000
$279,000
5.0%For more information regarding the value of a property, please contact us for a free consultation.
4 Beds
2 Baths
1,520 SqFt
SOLD DATE : 08/12/2024
Key Details
Sold Price $265,000
Property Type Single Family Home
Sub Type Detached
Listing Status Sold
Purchase Type For Sale
Square Footage 1,520 sqft
Price per Sqft $174
MLS® Listing ID A2116747
Sold Date 08/12/24
Style Modular Home
Bedrooms 4
Full Baths 2
Originating Board Lethbridge and District
Year Built 2011
Annual Tax Amount $1,322
Tax Year 2023
Lot Size 9,882 Sqft
Acres 0.23
Lot Dimensions 69.3' x 120' + 1566
Property Description
This residence is situated in the Hamlet of Hays on a spacious corner lot measuring 9,882 sq/ft. The Hamlet of Hays is very community minded. This home is located right near the school and playground. An exceptional feature of this property is its generous triple detached garage, boasting a metal clad exterior, 4 ft frost walls, and 9' x 9' garage doors. The garage includes heating, 220 power supply, and a fully finished interior with control cuts in the concrete. This oversized garage was built to the maximum size the M.D would allow. There are brand new shingles on the roof and there is fresh sod in the yard. Moving towards the house, a substantial front deck offers a view of a treed area, while the updated back porch has recently been updated. Benefiting from central air conditioning, this property ensures comfort during the hot summers of southern Alberta. Upon entry, the home welcomes you with vaulted ceilings and crown molding. The kitchen features a corner pantry and an island, complemented by a spacious dining area and a large living room, creating an open and harmonious living space. With a total of four bedrooms, the primary bedroom stands out for its size, accompanied by a walk-in closet and a 4-piece ensuite bathroom. An additional 4-piece bathroom is also available in the home. Do not miss the opportunity to own this remarkable property. Contact your realtor today to schedule a private viewing.
Location
Province AB
County Taber, M.d. Of
Zoning HR
Direction E
Rooms
Other Rooms 1
Basement None
Interior
Interior Features Ceiling Fan(s), No Animal Home, No Smoking Home, Pantry, Vaulted Ceiling(s), Vinyl Windows, Walk-In Closet(s)
Heating Forced Air, Natural Gas
Cooling Central Air
Flooring Laminate, Vinyl Plank
Appliance Other
Laundry Main Level
Exterior
Garage Off Street, Parking Pad, Triple Garage Detached
Garage Spaces 3.0
Garage Description Off Street, Parking Pad, Triple Garage Detached
Fence None
Community Features Golf, Playground, Schools Nearby, Shopping Nearby, Sidewalks
Roof Type Asphalt Shingle
Porch Deck, Rear Porch
Parking Type Off Street, Parking Pad, Triple Garage Detached
Total Parking Spaces 6
Building
Lot Description Corner Lot
Foundation Piling(s)
Architectural Style Modular Home
Level or Stories One
Structure Type Vinyl Siding
Others
Restrictions None Known
Tax ID 56753884
Ownership Private
Read Less Info
Want to know what your home might be worth? Contact us for a FREE valuation!

Our team is ready to help you sell your home for the highest possible price ASAP

"My job is to find and attract mastery-based agents to the office, protect the culture, and make sure everyone is happy! "







