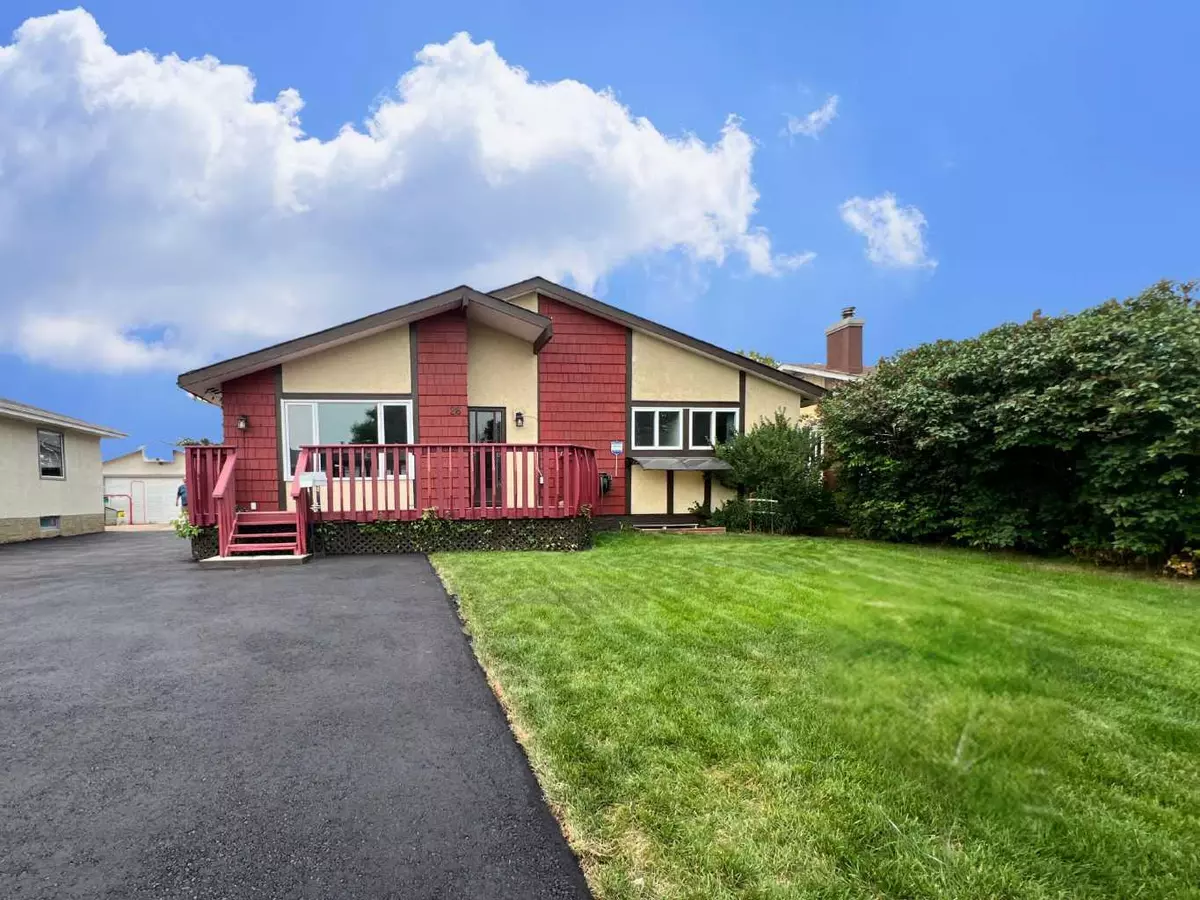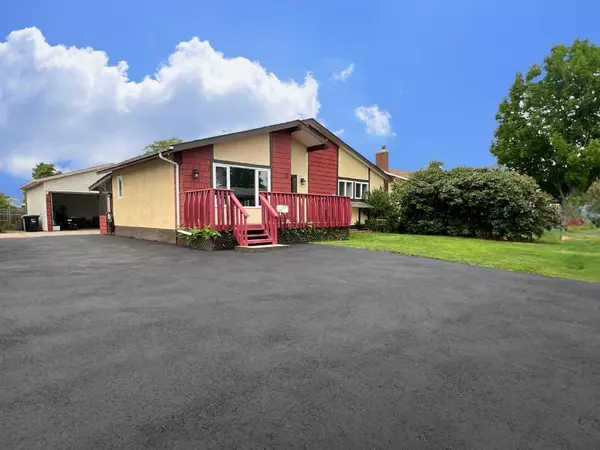$375,000
$387,000
3.1%For more information regarding the value of a property, please contact us for a free consultation.
4 Beds
2 Baths
944 SqFt
SOLD DATE : 08/12/2024
Key Details
Sold Price $375,000
Property Type Single Family Home
Sub Type Detached
Listing Status Sold
Purchase Type For Sale
Square Footage 944 sqft
Price per Sqft $397
Subdivision Downtown
MLS® Listing ID A2116407
Sold Date 08/12/24
Style Bungalow
Bedrooms 4
Full Baths 2
Originating Board Fort McMurray
Year Built 1972
Annual Tax Amount $1,747
Tax Year 2023
Lot Size 5,957 Sqft
Acres 0.14
Property Description
Immaculately maintained bungalow home with long-term owners & tons of upgrades! Recent updates include: new recessed windows, new glass in front picture window, new furnace, new hot water tank, new wiring, new plumbing, new flooring, windows replaced 2020, house shingles 2017, shingles in season room 2021, Garage shingles 2024, never used water filtration system, all outside plumbing recently redone for approx. 40k and more! The oversized double garage is truly exceptional featuring epoxy flooring, 220 for welder/compressor and is heated as well. The home also features a huge parking pad/driveway with space for RV, and additional off-street parking space added up front! With +1,760 SQFT of total living space, 3 bedrooms, in-law suite + rec room in basement, 2 bathrooms and located central in the city, this home has it all! As you enter the home, you are welcomed from the front porch into the foyer with a closet off the entry for tucking away outerwear. You are then invited into the spacious living room equipped with hardwood floors and an oversized window - brightening the space. Just off the living room, the eat in kitchen offers enough space for a formal table and is adjacent to the kitchen, making hosting a breeze. The kitchen features plenty of wooden shaker-style cabinetry, dual basin, lots of counter space, and great appliance package - perfect for any home chef. While heading to the basement, you have a separate entry leading into the screened 3-season room and allows for outside enjoyment year round! The fully developed basement is great in that it offers tons of storage space, a large dining room, great kitchenette, large rec room, expansive bedroom, 3 pc bathroom and laundry room with side-by-side washer & dryer. The backyard is nicely landscaped and includes additional storage sheds, a fire pit and is great for summer hosting family and friends. Located in central Fort McMurray, close to great amenities, MacDonald Island Park, shopping and schools, this is a RARE find!! Visit the virtual tour and book your private showing today!! This property was not affected by the flood.
Location
Province AB
County Wood Buffalo
Area Fm Se
Zoning SCL1
Direction SE
Rooms
Basement Separate/Exterior Entry, Finished, Full
Interior
Interior Features Built-in Features, Ceiling Fan(s), Open Floorplan, See Remarks, Separate Entrance, Storage
Heating Forced Air, Natural Gas
Cooling None
Flooring Ceramic Tile, Hardwood, Linoleum
Appliance See Remarks
Laundry In Basement
Exterior
Garage 220 Volt Wiring, Concrete Driveway, Double Garage Detached, Heated Garage, Oversized, Paved
Garage Spaces 2.0
Garage Description 220 Volt Wiring, Concrete Driveway, Double Garage Detached, Heated Garage, Oversized, Paved
Fence Fenced
Community Features Park, Playground, Schools Nearby, Shopping Nearby, Sidewalks, Street Lights, Walking/Bike Paths
Roof Type Asphalt Shingle
Porch Covered, Front Porch
Lot Frontage 54.99
Parking Type 220 Volt Wiring, Concrete Driveway, Double Garage Detached, Heated Garage, Oversized, Paved
Total Parking Spaces 4
Building
Lot Description Back Yard, Front Yard, Lawn, Private, Rectangular Lot
Foundation Poured Concrete
Architectural Style Bungalow
Level or Stories One
Structure Type Shingle Siding,Stucco,Wood Frame,Wood Siding
Others
Restrictions None Known
Tax ID 83290069
Ownership Private
Read Less Info
Want to know what your home might be worth? Contact us for a FREE valuation!

Our team is ready to help you sell your home for the highest possible price ASAP

"My job is to find and attract mastery-based agents to the office, protect the culture, and make sure everyone is happy! "







