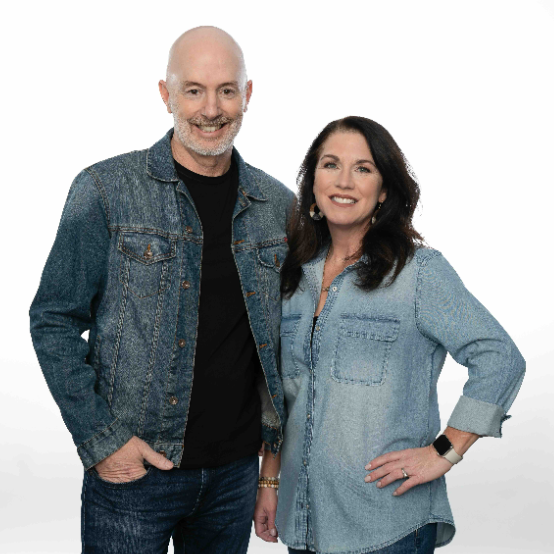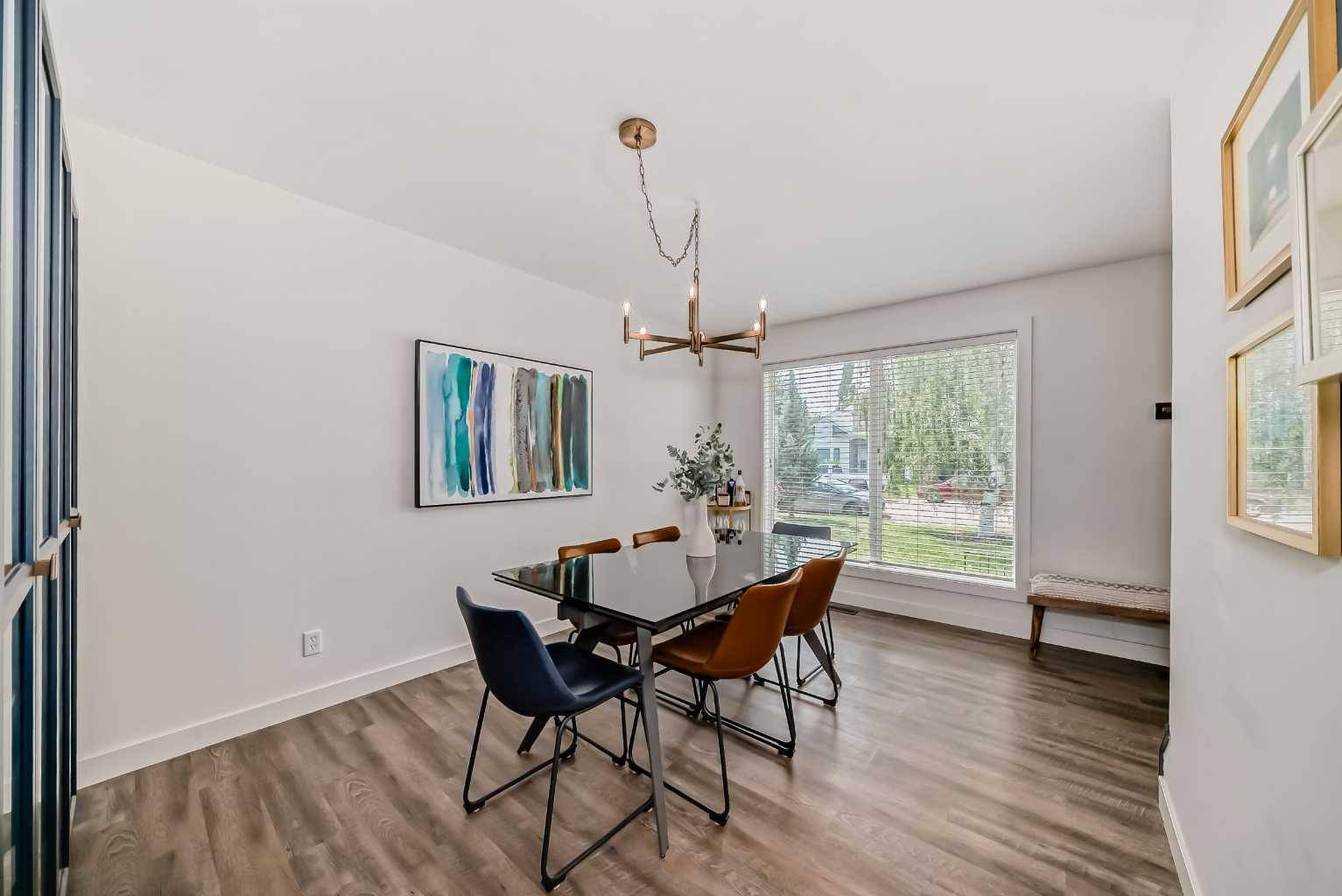$710,000
$695,000
2.2%For more information regarding the value of a property, please contact us for a free consultation.
5 Beds
4 Baths
1,601 SqFt
SOLD DATE : 08/13/2024
Key Details
Sold Price $710,000
Property Type Single Family Home
Sub Type Detached
Listing Status Sold
Purchase Type For Sale
Square Footage 1,601 sqft
Price per Sqft $443
Subdivision Woodbine
MLS® Listing ID A2155140
Sold Date 08/13/24
Style 2 Storey
Bedrooms 5
Full Baths 3
Half Baths 1
Originating Board Calgary
Year Built 1982
Annual Tax Amount $3,804
Tax Year 2024
Lot Size 4,746 Sqft
Acres 0.11
Property Sub-Type Detached
Property Description
WELCOME to this beautiful 5 bed/3.5 bath 2 storey home in the sought after mature neighbourhood of Woodbine! This home has been fully updated and renovated since 2020. Notably, the just updated kitchen was expanded with a peninsula of extra cabinets (2020), primary ensuite fully renovated including custom tile shower (2020), main floor luxury vinyl plank (2020), basement bathroom fully renovated with custom tile tub/shower (2022), Central AC (2021) , composite deck (2022), hot water tank (2021), exterior Hardy Shingles, smart board, cedar soffit & 10 x 10 post (2023). Stepping into this move in ready home, you will love modern farmhouse style!! Immediately on your left is the large office / den, perfect for working from home or watching the game. Your spacious dining room is to the right, an inviting space for family gatherings and special dinners. At the back of the home is the bright family room and kitchen. Tons of natural light pours in from the large windows. The fully renovated kitchen features white cabinetry, quartz counters, a moveable island and that peninsula of drawers with ample storage space for those large kitchen items. Do you love the smell of a wood burning fireplace? Then this is the home for you. Your family room is a welcoming space to gather with the added bonus of a wood burning fireplace, or step out onto your massive, composite deck with dining, and relaxing areas plus a large, 6 person hot tub. There is plenty of grass for your kids and fur babies alike, plus the bonus of RV parking and an oversized, heated garage. Upstairs you'll find 2 good sized bedrooms, 4 piece main bath, plus the large primary suite, with ample closet space, and a fully renovated 3 piece ensuite w/ custom tile shower. Downstairs are 2 more bedrooms, with a fully renovated 4 piece bath w/ custom tile tub / shower combo, a walk in closet and plenty of storage. This home is located on a quiet crescent, steps from Woodborough Park w/ pickle ball courts, basketball and an outdoor rink and is just a short walk to St. Jude Elementary School. You'll love being so close to Calgary's newest Costco plus all the other shops and amenities of Taza Crossing. Your access to the west side of the city is amazing with Stoney Trail, so don't wait on this beautiful home!!
Location
Province AB
County Calgary
Area Cal Zone S
Zoning R-C1
Direction W
Rooms
Other Rooms 1
Basement Finished, Full
Interior
Interior Features Ceiling Fan(s), French Door, Kitchen Island, No Smoking Home, Quartz Counters, Recessed Lighting, See Remarks, Vinyl Windows, Wood Counters
Heating Forced Air, Natural Gas
Cooling Central Air
Flooring Carpet, Ceramic Tile, Vinyl Plank
Fireplaces Number 1
Fireplaces Type Mantle, Stone, Wood Burning
Appliance Central Air Conditioner, Convection Oven, Dishwasher, Electric Cooktop, Freezer, Garage Control(s), Microwave Hood Fan, Refrigerator, Washer/Dryer, Water Softener, Window Coverings
Laundry In Hall, Main Level
Exterior
Parking Features Alley Access, Double Garage Detached, Garage Door Opener, Insulated, On Street, Oversized, RV Access/Parking
Garage Spaces 2.0
Garage Description Alley Access, Double Garage Detached, Garage Door Opener, Insulated, On Street, Oversized, RV Access/Parking
Fence Fenced
Community Features Park, Playground, Schools Nearby, Shopping Nearby, Sidewalks, Tennis Court(s), Walking/Bike Paths
Roof Type Asphalt Shingle
Porch Deck, See Remarks
Lot Frontage 38.06
Exposure W
Total Parking Spaces 2
Building
Lot Description Back Yard, Front Yard, Landscaped, Level, Private, See Remarks, Treed
Foundation Poured Concrete
Architectural Style 2 Storey
Level or Stories Two
Structure Type Cement Fiber Board,See Remarks,Vinyl Siding,Wood Frame
Others
Restrictions None Known
Tax ID 91135473
Ownership Private
Read Less Info
Want to know what your home might be worth? Contact us for a FREE valuation!

Our team is ready to help you sell your home for the highest possible price ASAP
"My job is to find and attract mastery-based agents to the office, protect the culture, and make sure everyone is happy! "






