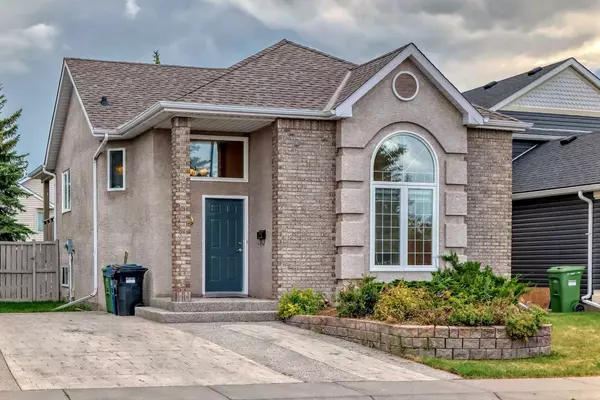$557,500
$569,000
2.0%For more information regarding the value of a property, please contact us for a free consultation.
3 Beds
2 Baths
1,099 SqFt
SOLD DATE : 08/14/2024
Key Details
Sold Price $557,500
Property Type Single Family Home
Sub Type Detached
Listing Status Sold
Purchase Type For Sale
Square Footage 1,099 sqft
Price per Sqft $507
Subdivision Somerset
MLS® Listing ID A2150647
Sold Date 08/14/24
Style 3 Level Split
Bedrooms 3
Full Baths 2
HOA Fees $6/ann
HOA Y/N 1
Originating Board Calgary
Year Built 1995
Annual Tax Amount $3,064
Tax Year 2024
Lot Size 4,789 Sqft
Acres 0.11
Property Description
If you are searching for a detached single house in a sought-after community, here is the one. This 3 bedroom, 2 full baths home has over 1600 square foot of living space, located in the fantastic quiet community of Somerset. Vaulted ceiling in entry and a spacious living room with large window on the main level. The upper level has a functional kitchen, 3 bedrooms and a 4-pc bathroom, plus a sunny dinning room leading to the rear deck. Big south-facing back yard and large front paved driveway. The developed lower level offers another family room with fireplace, a recreation/game room and a flex room which can be used as Gym or working space, plus a upscale 3-pc bath with large shower stall, and a large crawl space for storage use. The community Somerset offers a variety of amenities, lots of green spaces, parks, schools, LRT, shopping, restaurants. Book you showings today.
Location
Province AB
County Calgary
Area Cal Zone S
Zoning R-C1
Direction N
Rooms
Basement Crawl Space, Finished, Full
Interior
Interior Features Natural Woodwork, No Animal Home, No Smoking Home
Heating Forced Air, Natural Gas
Cooling None
Flooring Ceramic Tile, Hardwood
Fireplaces Number 1
Fireplaces Type Basement, Gas
Appliance Dishwasher, Dryer, Electric Stove, Range Hood, Refrigerator, Washer, Window Coverings
Laundry In Basement
Exterior
Garage Driveway, Parking Pad, Paved, RV Access/Parking
Garage Description Driveway, Parking Pad, Paved, RV Access/Parking
Fence Fenced
Community Features Park, Playground, Schools Nearby, Shopping Nearby, Walking/Bike Paths
Amenities Available Park, Playground
Roof Type Asphalt Shingle
Porch Deck
Lot Frontage 42.32
Parking Type Driveway, Parking Pad, Paved, RV Access/Parking
Exposure N
Total Parking Spaces 4
Building
Lot Description Back Yard, Front Yard, Lawn, Landscaped, Paved, Rectangular Lot
Foundation Poured Concrete
Architectural Style 3 Level Split
Level or Stories 3 Level Split
Structure Type Brick,Stucco,Wood Frame
Others
Restrictions Encroachment,Utility Right Of Way
Tax ID 91337990
Ownership Private
Read Less Info
Want to know what your home might be worth? Contact us for a FREE valuation!

Our team is ready to help you sell your home for the highest possible price ASAP

"My job is to find and attract mastery-based agents to the office, protect the culture, and make sure everyone is happy! "







