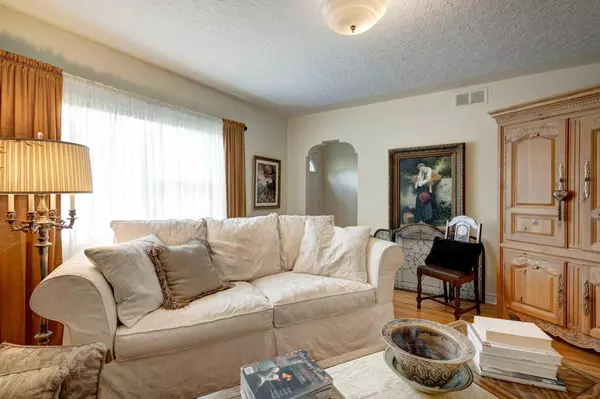$950,000
$1,075,000
11.6%For more information regarding the value of a property, please contact us for a free consultation.
2 Beds
2 Baths
995 SqFt
SOLD DATE : 08/14/2024
Key Details
Sold Price $950,000
Property Type Single Family Home
Sub Type Detached
Listing Status Sold
Purchase Type For Sale
Square Footage 995 sqft
Price per Sqft $954
Subdivision Hounsfield Heights/Briar Hill
MLS® Listing ID A2146890
Sold Date 08/14/24
Style Bungalow
Bedrooms 2
Full Baths 2
Originating Board Calgary
Year Built 1952
Annual Tax Amount $6,152
Tax Year 2024
Lot Size 6,888 Sqft
Acres 0.16
Property Description
**** NEW PRICING ****One of the premier lots ( 53 X 130 ) in Briar Hill , west facing and perfectly situated with unobstructed views of the park and offering fantastic curb appeal . This lovingly cared for bungalow exudes charm and character. A beautifully manicured yard with an abundance of trees , sitting areas , a firepit , and an amazing fountain that captures your attention with the soothing sounds of a waterfall. all within your private backyard oasis . Inside you will find the home bright and inviting with gleaming hardwood floors throughout the main level , each room with its own unique characteristics . A feature Stone fireplace greets you , showcasing the warmth this home has . A formal dining room flows seamlessly to the open den / sitting room . Down the hall you will find 2 generous sized bedrooms and a charming 3 piece bathroom with clawfoot tub completing the main level . The lower level has a large open family room , small summer kitchen , a 3 piece bath , large laundry area ,and a cedar Sauna tucked away . There is plenty of storage space too in this well designed home .
Location
Province AB
County Calgary
Area Cal Zone Cc
Zoning R-C1
Direction W
Rooms
Basement Finished, Full
Interior
Interior Features Ceiling Fan(s), Crown Molding, No Animal Home, No Smoking Home, Sauna
Heating Forced Air, Natural Gas
Cooling None
Flooring Hardwood, Tile
Fireplaces Number 1
Fireplaces Type Gas, Gas Log
Appliance Dryer, Garage Control(s), Humidifier, Washer, Window Coverings
Laundry In Basement
Exterior
Garage Double Garage Detached, On Street, Oversized, Paved
Garage Spaces 2.0
Garage Description Double Garage Detached, On Street, Oversized, Paved
Fence Fenced
Community Features Park, Playground, Schools Nearby, Shopping Nearby, Sidewalks, Walking/Bike Paths
Roof Type Cedar Shake
Porch Deck, Patio, Porch
Lot Frontage 53.0
Parking Type Double Garage Detached, On Street, Oversized, Paved
Exposure W
Total Parking Spaces 4
Building
Lot Description Back Yard, Greenbelt, Many Trees, Paved, Private, See Remarks
Foundation Poured Concrete
Architectural Style Bungalow
Level or Stories One
Structure Type Concrete
Others
Restrictions None Known
Tax ID 91618954
Ownership Private
Read Less Info
Want to know what your home might be worth? Contact us for a FREE valuation!

Our team is ready to help you sell your home for the highest possible price ASAP

"My job is to find and attract mastery-based agents to the office, protect the culture, and make sure everyone is happy! "







