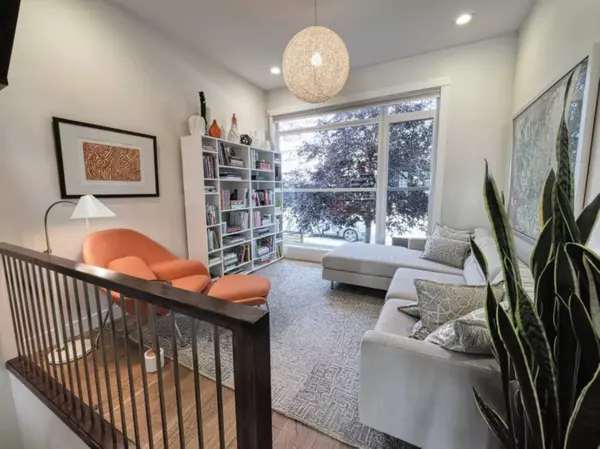$1,150,000
$1,150,000
For more information regarding the value of a property, please contact us for a free consultation.
4 Beds
4 Baths
1,991 SqFt
SOLD DATE : 08/14/2024
Key Details
Sold Price $1,150,000
Property Type Single Family Home
Sub Type Semi Detached (Half Duplex)
Listing Status Sold
Purchase Type For Sale
Square Footage 1,991 sqft
Price per Sqft $577
Subdivision Killarney/Glengarry
MLS® Listing ID A2155305
Sold Date 08/14/24
Style 2 Storey,Side by Side
Bedrooms 4
Full Baths 3
Half Baths 1
Originating Board Calgary
Year Built 2014
Annual Tax Amount $5,934
Tax Year 2024
Lot Size 2,992 Sqft
Acres 0.07
Property Description
Exciting & Exceptional! RARE, quality build with ICF common wall providing the ultimate in soundproof construction for a luxury infill. Don't worry about the kids and gregarious friends! Over 2700 sq.ft. of clever design and construction making the best use of space, light and timeless finishing details. A welcoming front approach opens to the front foyer and main floor which features 10 foot ceilings, organic wide plank oiled matte Oak hardwood floors, open living room, dining room and family room with a gas burning fireplace. The kitchen is equipped with striking walnut cabinetry, quartz countertops, generous island, Miele integrated appliances; induction range, and convection oven. Spacious and efficient layout makes this the ideal hub for the family living and entertaining. A large private deck off the kitchen is perfect for al fresco dining or morning coffee. Mid-Century inspired style fused with a fresh modern appeal completes the vibe throughout this home. Open riser staircase leads to the equally inviting second floor. The primary suite is curated for comfort; large walk in closet with, dual sided fireplace, a 5 piece ensuite plus a 5 piece shower, private water closet, and heated floors! There are two more bedrooms, both can easily accomodate queen size beds- perfect for the kids or an extra office space. Highlights of the upper floor include over 9 foot ceilings, spacious laundry, and more wide plank Oak hardwood floors. The professionally finished walkout basement is sure to please anyone; high ceilings, in floor heat, fourth bedroom with walk in closet, full bath, recreation room, wet bar and a spacious mudroom complete with awesome built ins. There’s also a convenient walkout to a private, outdoor living space to unplug and unwind. Not to be overshadowed, the back yard is just as lovely with mature perennials. Notable attributes include: Grohe shower systems in all bathrooms, Transom windows, Skylights, Central Air, Smart Thermostat, basement is wired for sound, TWO mudrooms with built-in storage plus an insulated and drywalled double garage with a paved lane! Ideally situated on a quiet street with mature trees and landscaping. Community oriented "Miracle on 34th Street" location; an annual gathering which celebrates music, food and fireside neigbourly connections.
Location
Province AB
County Calgary
Area Cal Zone Cc
Zoning DC
Direction W
Rooms
Other Rooms 1
Basement Finished, Full, Walk-Out To Grade
Interior
Interior Features Built-in Features, Central Vacuum, High Ceilings, No Animal Home, No Smoking Home, Quartz Counters, Recessed Lighting, Separate Entrance, Walk-In Closet(s), Wet Bar
Heating Forced Air, Natural Gas
Cooling Central Air
Flooring Carpet, Ceramic Tile, Hardwood
Fireplaces Number 2
Fireplaces Type Family Room, Gas, Primary Bedroom
Appliance Bar Fridge, Built-In Oven, Central Air Conditioner, Dishwasher, Induction Cooktop, Microwave, Range Hood, Washer/Dryer
Laundry Sink, Upper Level
Exterior
Garage Double Garage Detached
Garage Spaces 2.0
Garage Description Double Garage Detached
Fence Fenced
Community Features Park, Playground, Pool, Schools Nearby, Shopping Nearby
Roof Type Asphalt Shingle
Porch Deck
Lot Frontage 25.0
Parking Type Double Garage Detached
Total Parking Spaces 2
Building
Lot Description Back Lane, Back Yard, Landscaped, Treed
Foundation Poured Concrete
Architectural Style 2 Storey, Side by Side
Level or Stories Two
Structure Type Stucco,Wood Frame
Others
Restrictions None Known
Tax ID 91734058
Ownership Private
Read Less Info
Want to know what your home might be worth? Contact us for a FREE valuation!

Our team is ready to help you sell your home for the highest possible price ASAP

"My job is to find and attract mastery-based agents to the office, protect the culture, and make sure everyone is happy! "







