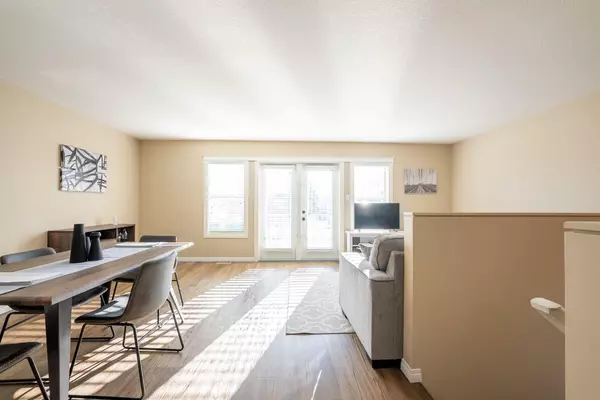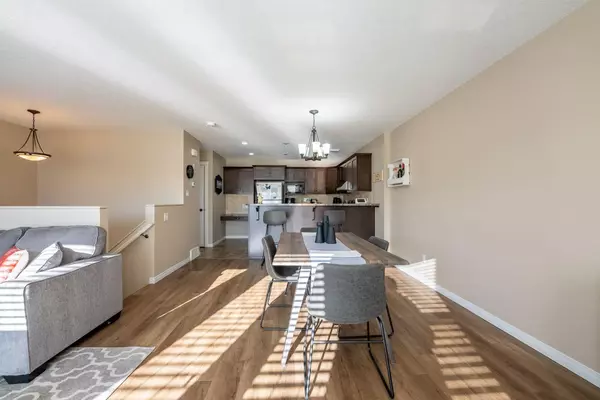$230,000
$230,000
For more information regarding the value of a property, please contact us for a free consultation.
2 Beds
2 Baths
569 SqFt
SOLD DATE : 08/14/2024
Key Details
Sold Price $230,000
Property Type Townhouse
Sub Type Row/Townhouse
Listing Status Sold
Purchase Type For Sale
Square Footage 569 sqft
Price per Sqft $404
Subdivision Uplands
MLS® Listing ID A2155122
Sold Date 08/14/24
Style Bi-Level
Bedrooms 2
Full Baths 1
Half Baths 1
Condo Fees $100
Originating Board Lethbridge and District
Year Built 2008
Annual Tax Amount $2,252
Tax Year 2024
Lot Size 3,442 Sqft
Acres 0.08
Property Description
Welcome to your dream home on the edge of the Uplands! This immaculately kept, updated 3-bedroom, 1.5-bathroom house boasts recent luxury vinyl plank updates throughout. Revel in the open, spacious layout, abundant storage, and a colossal pantry for all your culinary delights. If the oversized water tank doesn’t ensure your comfort, the air-conditioning unit installed 2 years ago will! Situated next to the expansive Legacy Park, in Blackwolf, convenience is at your doorstep, with shopping, main roads, and schools just a stone’s throw away. Enjoy worry-free living with incredibly affordable condo fees at just $100, covering everything from snow removal to lawn and common area maintenance, insurance, and reserve fund. Seize this opportunity to embrace comfort and convenience in your charming new home! Don’t miss this fabulous find, as homes like this are in high demand!
Location
Province AB
County Lethbridge
Zoning DC
Direction SW
Rooms
Basement Finished, Full
Interior
Interior Features Kitchen Island, No Smoking Home, Pantry, Primary Downstairs, Sump Pump(s)
Heating Forced Air
Cooling Central Air
Flooring Vinyl Plank
Appliance Central Air Conditioner, Dishwasher, Electric Stove, Microwave, Range Hood, Refrigerator, Washer/Dryer, Window Coverings
Laundry In Basement
Exterior
Garage Assigned, Off Street, Parking Lot, Paved, Plug-In, Stall
Garage Description Assigned, Off Street, Parking Lot, Paved, Plug-In, Stall
Fence None
Community Features Gated, Schools Nearby, Shopping Nearby
Amenities Available None, Parking, Snow Removal
Roof Type Asphalt Shingle
Porch Balcony(s), Deck
Lot Frontage 21.0
Parking Type Assigned, Off Street, Parking Lot, Paved, Plug-In, Stall
Total Parking Spaces 2
Building
Lot Description Street Lighting, Underground Sprinklers
Foundation Poured Concrete
Architectural Style Bi-Level
Level or Stories Bi-Level
Structure Type Vinyl Siding
Others
HOA Fee Include Common Area Maintenance,Insurance,Maintenance Grounds,Reserve Fund Contributions,Snow Removal
Restrictions Pet Restrictions or Board approval Required
Tax ID 91502169
Ownership Private
Pets Description Cats OK, Dogs OK
Read Less Info
Want to know what your home might be worth? Contact us for a FREE valuation!

Our team is ready to help you sell your home for the highest possible price ASAP

"My job is to find and attract mastery-based agents to the office, protect the culture, and make sure everyone is happy! "







