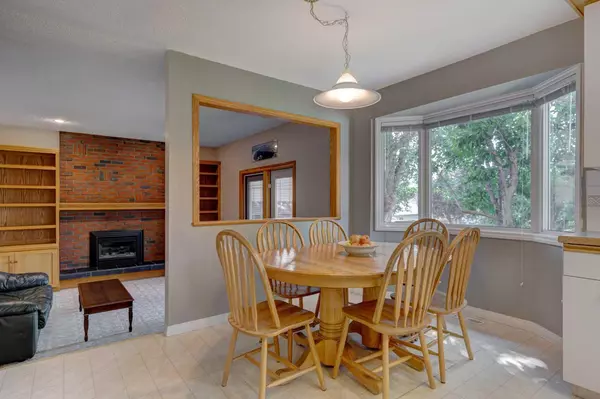$925,000
$925,000
For more information regarding the value of a property, please contact us for a free consultation.
6 Beds
4 Baths
1,946 SqFt
SOLD DATE : 08/14/2024
Key Details
Sold Price $925,000
Property Type Single Family Home
Sub Type Detached
Listing Status Sold
Purchase Type For Sale
Square Footage 1,946 sqft
Price per Sqft $475
Subdivision Varsity
MLS® Listing ID A2156862
Sold Date 08/14/24
Style 2 Storey Split
Bedrooms 6
Full Baths 3
Half Baths 1
Originating Board Calgary
Year Built 1973
Annual Tax Amount $5,208
Tax Year 2024
Lot Size 6,103 Sqft
Acres 0.14
Property Description
OPEN HOUSE SUNDAY August 11th 2pm to 4:30pm 240 VANTAGE PL NW View the 3D Tour (purple house symbol) This lovely home is perfect for a growing family or for multi-generational families with 6 bedroom (4 Up and 2 down), 3.5 bath with an oversized double attached garage (23'7" deep x 19' wide). Prime location in a quiet culdesac in the sought after inner-city NW community of Varsity. Steps to all levels of schooling including U of C. Walk to Market Mall, the Silver Springs Golf Course, a huge natural park ravine with walking paths down to the Bow River, lots of restaurants, shops, the LRT and more. Spacious and bright with a functional center hall floor plan. Foyer front entry also gives access to the over-sized double garage that will fit two large trucks. Large formal living room area with beautiful hardwood floors. Across the foyer is the office / den area or could be used as the formal dining room with a pass through to the kitchen. The kitchen and dining area has big windows letting in lots of natural light that face out to the sunny west back yard and is open to the family room featuring a gas fireplace and built-in bookcases with a patio door access to the deck made from low maintenance composite decking. Powder room down the center hall for easy access to any room. Convenient main floor laundry room and mud room with new 2024 Washer & Dryer has a side entry to the backyard. On the upper floor you will find four bedrooms. The primary bedroom has its own ensuite and walk-in closet. The three kids bedrooms share the upper floor main bathroom. In the fully finished lower level you will find a huge rec room, Two more bedrooms, a three piece bathroom and lots of storage room. This home has more original finishings inside that have been lovingly cared for and maintained. Many updates as well! The roof is only one year old, new shingles July 2023. Insulation has been added to the attic to make this home more energy efficient. Newer Triple pane windows. Two brand new hot water heaters. The beautiful sunny west backyard has mature trees and landscape, large garden area, patio outdoor living spaces. Varsity is a fantastic community! You are not only close to so many amenities to enjoy at Market Mall, University District, Northhill Mall, you are also very close to both the Foothills and Children's Hospitals as well. Steps to every level of schooling K-9 ST Vincent de Paul School, a public elementary Marion Carson School, F.E. Osborne Jr High School and even walk to University of Calgary! Designated High School is Sir Winston Churchill. So many parks and playgrounds! Quick commute to downtown or easy access out to the mountains too! This is a incredible opportunity to get into a solid home in Varsity where the important expensive things such as roof and windows have been already done for you. Welcome Home!
Location
Province AB
County Calgary
Area Cal Zone Nw
Zoning R-C1
Direction N
Rooms
Other Rooms 1
Basement Finished, Full
Interior
Interior Features Central Vacuum, No Smoking Home, Storage
Heating Fireplace(s), Forced Air, Natural Gas
Cooling None
Flooring Carpet, Hardwood, Linoleum
Fireplaces Number 1
Fireplaces Type Gas
Appliance Dishwasher, Freezer, Garage Control(s), Gas Range, Microwave, Refrigerator, Washer/Dryer, Window Coverings
Laundry Laundry Room, Main Level
Exterior
Garage Double Garage Attached
Garage Spaces 2.0
Garage Description Double Garage Attached
Fence Fenced
Community Features Golf, Park, Playground, Schools Nearby, Shopping Nearby, Sidewalks, Street Lights, Walking/Bike Paths
Roof Type Asphalt Shingle
Porch Deck, Patio
Lot Frontage 53.0
Parking Type Double Garage Attached
Total Parking Spaces 4
Building
Lot Description Back Lane, Back Yard, Irregular Lot, Landscaped, Private, Treed
Foundation Poured Concrete
Architectural Style 2 Storey Split
Level or Stories Two
Structure Type Brick,Vinyl Siding,Wood Frame
Others
Restrictions None Known
Tax ID 91545806
Ownership Private
Read Less Info
Want to know what your home might be worth? Contact us for a FREE valuation!

Our team is ready to help you sell your home for the highest possible price ASAP

"My job is to find and attract mastery-based agents to the office, protect the culture, and make sure everyone is happy! "







