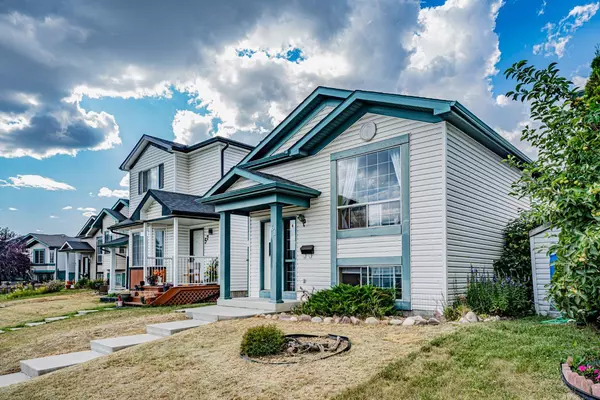$521,000
$524,900
0.7%For more information regarding the value of a property, please contact us for a free consultation.
3 Beds
2 Baths
805 SqFt
SOLD DATE : 08/14/2024
Key Details
Sold Price $521,000
Property Type Single Family Home
Sub Type Detached
Listing Status Sold
Purchase Type For Sale
Square Footage 805 sqft
Price per Sqft $647
Subdivision Martindale
MLS® Listing ID A2153354
Sold Date 08/14/24
Style Bi-Level
Bedrooms 3
Full Baths 2
Originating Board Calgary
Year Built 1997
Annual Tax Amount $2,743
Tax Year 2024
Lot Size 3,100 Sqft
Acres 0.07
Property Description
Welcome to this Beautifully kept Bi-Level Home of your dreams !!!
Great investment Property or Move in Ready! Located on a quiet street, beside the school "Crossing Park School". The main floor of this house embraces an open concept design, characterized by lofty vaulted ceilings, laminated flooring and an abundance of welcoming natural light. It offers a perfect setting for relaxation and socializing, with clear sight-lines that facilitate easy conversations between all areas. The well-appointed kitchen includes a pantry closet, dishwasher, hood fan, refrigerator, and electric stove. A cozy nook dining area overlooks the spacious living room, enhancing the home's sociable atmosphere. On this level, you will find two generously sized bedrooms, adding to the overall sense of spaciousness. Completing this floor is a well- appointed 4-piece bathroom, meeting your daily needs with both functionality and style.
Downstairs is a one Bedroom Basement with Spacious bright Living room, Kitchen , washer and dryer set with a seperate entrance. This house has a spacious yard with garage. This house is in a quiet and family-friendly area within walking distance of nearby parks, Crossing park school, Nelson Mandela School, Manmeet Bhullar school, Bus stops, Train station, Gurudwara Dashmesh Centre, Shopping, Genesis Centre and Saddletowne Circle.
This bi-level house truly offers a perfect blend of comfort, convenience, and potential.
It won't last long, so book to view now!
Location
Province AB
County Calgary
Area Cal Zone Ne
Zoning R-C1N
Direction SE
Rooms
Basement Separate/Exterior Entry, Finished, Full
Interior
Interior Features Vaulted Ceiling(s)
Heating Central, Natural Gas
Cooling None
Flooring Hardwood, Vinyl
Fireplaces Number 1
Fireplaces Type Gas
Appliance Dishwasher, Electric Range, Freezer, Microwave, Range Hood, Washer/Dryer
Laundry Common Area
Exterior
Garage Double Garage Detached
Garage Spaces 2.0
Garage Description Double Garage Detached
Fence Fenced
Community Features Other
Roof Type Asphalt Shingle
Porch None
Lot Frontage 8.6
Parking Type Double Garage Detached
Total Parking Spaces 4
Building
Lot Description Back Lane, Front Yard
Foundation None, Other
Architectural Style Bi-Level
Level or Stories Bi-Level
Structure Type Vinyl Siding,Wood Frame
Others
Restrictions None Known
Tax ID 91416318
Ownership Joint Venture
Read Less Info
Want to know what your home might be worth? Contact us for a FREE valuation!

Our team is ready to help you sell your home for the highest possible price ASAP

"My job is to find and attract mastery-based agents to the office, protect the culture, and make sure everyone is happy! "







