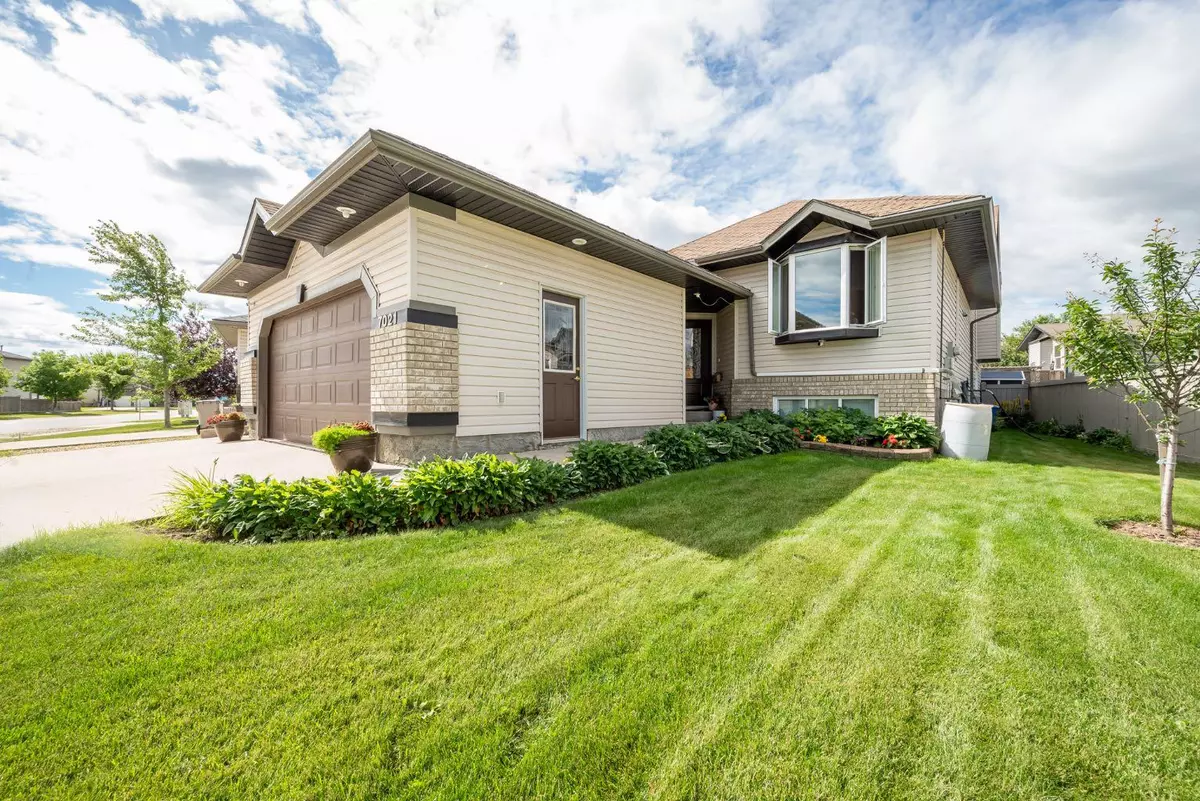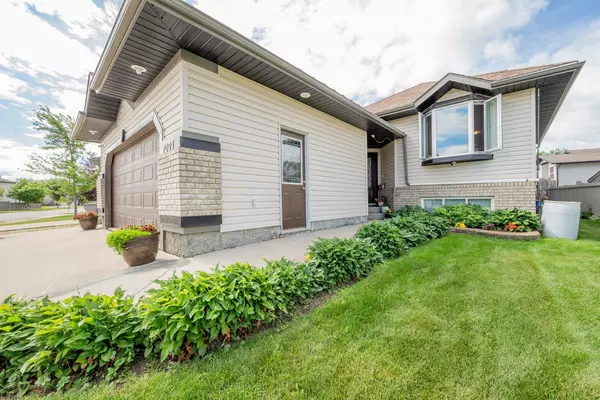$409,000
$399,900
2.3%For more information regarding the value of a property, please contact us for a free consultation.
4 Beds
3 Baths
1,527 SqFt
SOLD DATE : 08/15/2024
Key Details
Sold Price $409,000
Property Type Single Family Home
Sub Type Detached
Listing Status Sold
Purchase Type For Sale
Square Footage 1,527 sqft
Price per Sqft $267
Subdivision Mission Heights
MLS® Listing ID A2154036
Sold Date 08/15/24
Style 4 Level Split
Bedrooms 4
Full Baths 3
Originating Board Grande Prairie
Year Built 2004
Annual Tax Amount $4,332
Tax Year 2024
Lot Size 6,534 Sqft
Acres 0.15
Property Description
This gorgeous home, located in one of the most sought-after neighborhoods, offers an array of amenities, including four schools, Muskoseepi trails, parks, and one of Northern Alberta's largest recreation centers. Lovingly maintained by the same owners for the past 15 years, this home boasts exceptional curb appeal with low-maintenance landscaping and a 4-car driveway suitable for RV parking.
Step inside to a spacious entrance with a coat closet and access to the heated garage. The open-concept layout features vaulted ceilings, a large front living room with a beautiful bay window, and a dining area with access to the deck, perfect for BBQs and letting out your furry family members. The kitchen is well-designed with maple cabinets, gas stove, upgraded countertops, a tile backsplash, and a corner pantry. The upper level includes three bedrooms and two full bathrooms, with the master bedroom showcasing a double closet and a full ensuite. Conveniently located just steps from the main level, the laundry area is equipped with custom-built shelving for optimal space utilization. The third level features a mother-in-law suite with hardwood floors, an electric fireplace, a separate entrance to the backyard, and a fully functional kitchen. The fourth level offers an enormous bedroom, a full bathroom, a second laundry room, and ample storage space extending under the entire third level.
Enjoy your own private oasis with a deck that receives perfect sunlight in the afternoon and evening. A cement path loops around the side of the house, connecting the driveway to the backyard. The incredible landscaping is the finishing touch on this remarkable home.
Additional upgrades include triple-pane windows and doors. The garage is fully insulated, boarded, and heated. Homes in Mission sell quickly due to the quality neighborhood and the convenience of nearby amenities. Don't miss out—see it now before it's pending!
Location
Province AB
County Grande Prairie
Zoning RS
Direction E
Rooms
Other Rooms 1
Basement Finished, Full
Interior
Interior Features Kitchen Island, Laminate Counters, No Smoking Home, Open Floorplan, Pantry
Heating Forced Air, Natural Gas
Cooling Other
Flooring Hardwood, Laminate, Linoleum
Appliance Dishwasher, Dryer, Garage Control(s), Gas Stove, Range, Range Hood, Refrigerator, Stove(s), Washer/Dryer, Window Coverings
Laundry Main Level
Exterior
Garage Double Garage Attached
Garage Spaces 2.0
Garage Description Double Garage Attached
Fence Fenced
Community Features Park, Playground, Sidewalks, Street Lights
Roof Type Asphalt Shingle
Porch Deck
Lot Frontage 68.9
Parking Type Double Garage Attached
Total Parking Spaces 6
Building
Lot Description Lawn, Irregular Lot, Landscaped
Foundation Poured Concrete
Architectural Style 4 Level Split
Level or Stories 4 Level Split
Structure Type Stone,Vinyl Siding,Wood Frame
Others
Restrictions None Known
Tax ID 91951759
Ownership Private
Read Less Info
Want to know what your home might be worth? Contact us for a FREE valuation!

Our team is ready to help you sell your home for the highest possible price ASAP

"My job is to find and attract mastery-based agents to the office, protect the culture, and make sure everyone is happy! "







