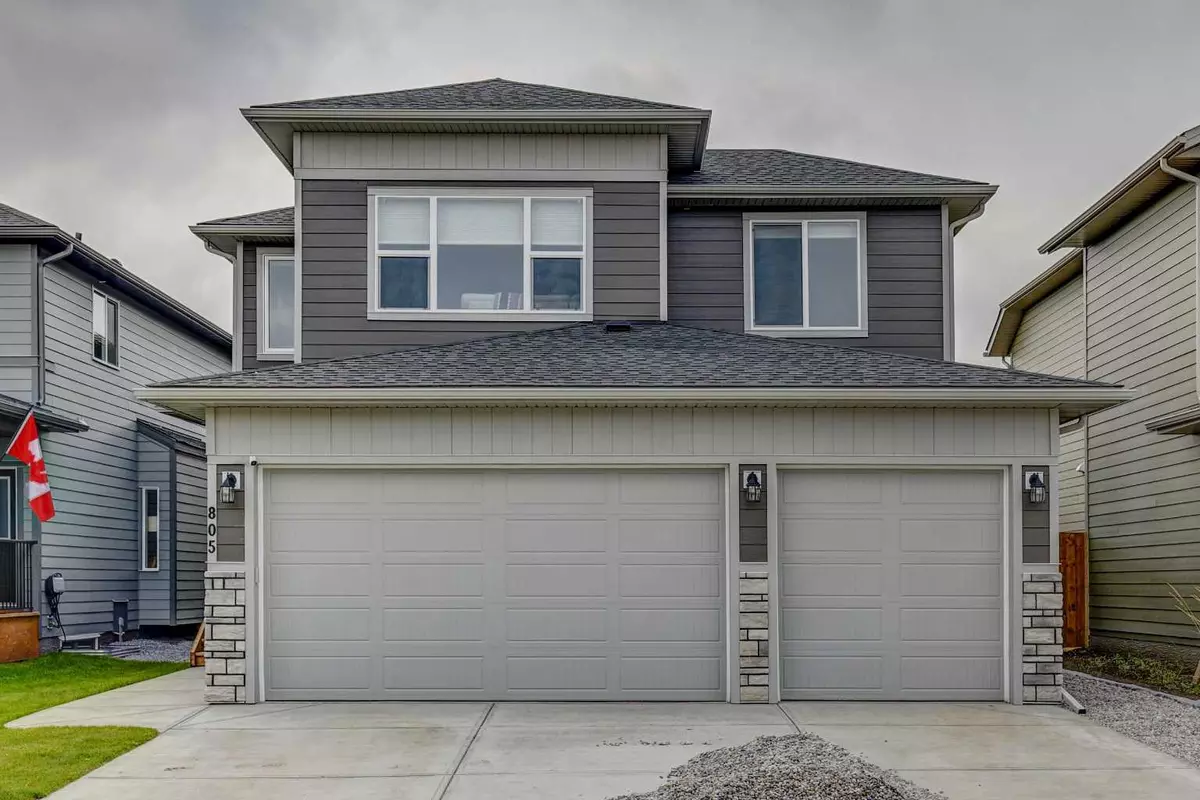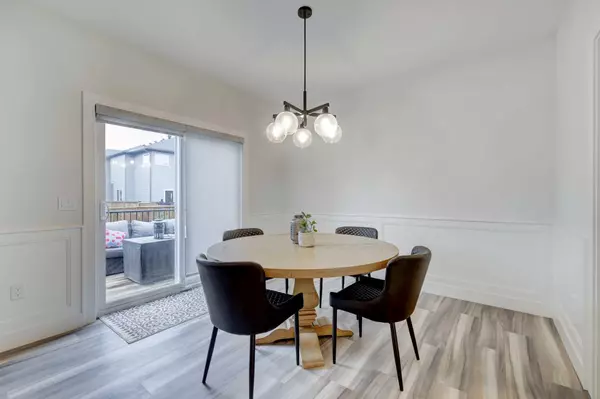$700,000
$709,900
1.4%For more information regarding the value of a property, please contact us for a free consultation.
4 Beds
4 Baths
2,440 SqFt
SOLD DATE : 08/15/2024
Key Details
Sold Price $700,000
Property Type Single Family Home
Sub Type Detached
Listing Status Sold
Purchase Type For Sale
Square Footage 2,440 sqft
Price per Sqft $286
MLS® Listing ID A2156390
Sold Date 08/15/24
Style 2 Storey
Bedrooms 4
Full Baths 3
Half Baths 1
Originating Board Calgary
Year Built 2023
Annual Tax Amount $3,153
Tax Year 2024
Lot Size 4,807 Sqft
Acres 0.11
Property Description
Turnkey house priced lower than new builds. Welcome to this exceptional detached home located in Mandalay Estates, Carstairs. Ideally situated close to downtown and near recreational amenities such as the Carstairs Community Golf Course, Memorial Arena, and Campground, this property is also within a short distance of Hugh Sutherland School and an upcoming retail development. Expertly crafted by Marygold Homes, this residence offers over 2,300 square feet of meticulously designed living space, including 3 bedrooms and 2.5 bathrooms, making it an ideal choice for families seeking comfort and convenience. The home features premium custom wainscoting, luxury vinyl plank flooring on the main floor, and plush carpeting on the upper level, all highlighted by large windows that fill the space with natural light. The hardy-board exterior and attached triple car garage add to the property’s striking curb appeal. From the spacious garage, you have direct access to the main floor via a mudroom fully outfitted with custom-built storage. The stunning walk-through pantry connects the mudroom to the kitchen, which boasts a large central island with bar seating, stainless steel appliances, and soft-close hardware throughout. Full-height shaker cabinetry and quartz countertops provide ample storage and an elegant, sophisticated look. Adjacent to the modern kitchen is a welcoming dining area with large patio doors that open to a sizable treated-wood deck and backyard, flooding the space with light. The adjacent living room, with a custom mantle and tile-surrounded gas fireplace, creates a perfect space for family gatherings. An in-home office with ample room and an elegant glass door offers privacy and productivity. The upper level features three spacious bedrooms, including the master suite with oversized windows and a stunning walk-in closet complete with custom shelving and plenty of storage. The expansive 5-piece ensuite includes a glass shower, built-in soaker tub, and a long vanity with dual sinks. The conveniently located second-floor laundry room is complete with custom cabinetry. Nearby, you’ll find a built-in display cabinet and entertainment center, as well as a separate built-in desk with custom shelving, a full 4-piece bathroom, and a super-spacious bonus room ideal for family time. The two additional bedrooms, each with built-in closets, complete the upper-level layout. Adding to this home's allure is a professionally developed basement. This space features a large recreation room perfect for entertaining, a theatre room wired for sound, a fourth bedroom, and a 4-piece bathroom. This basement offers a versatile area that enhances the overall living experience, making this home truly exceptional.
Location
Province AB
County Mountain View County
Zoning R-1
Direction N
Rooms
Other Rooms 1
Basement Finished, Full
Interior
Interior Features Breakfast Bar, Built-in Features, Double Vanity, Dry Bar, No Smoking Home, Open Floorplan, Quartz Counters, Wired for Sound
Heating Forced Air
Cooling Central Air
Flooring Carpet, Ceramic Tile, Vinyl Plank
Fireplaces Number 1
Fireplaces Type Gas
Appliance Built-In Oven, Dishwasher, Dryer, Garage Control(s), Gas Range, Microwave, Range Hood, Refrigerator, Washer, Window Coverings
Laundry Sink, Upper Level
Exterior
Garage Oversized, Triple Garage Attached
Garage Spaces 3.0
Garage Description Oversized, Triple Garage Attached
Fence Fenced
Community Features Golf, Playground, Schools Nearby, Shopping Nearby, Sidewalks, Walking/Bike Paths
Roof Type Asphalt Shingle
Porch Deck
Lot Frontage 13.2
Parking Type Oversized, Triple Garage Attached
Total Parking Spaces 6
Building
Lot Description Back Yard, Landscaped
Foundation Poured Concrete
Architectural Style 2 Storey
Level or Stories Two
Structure Type Stone,Vinyl Siding
Others
Restrictions None Known
Tax ID 91689398
Ownership Private
Read Less Info
Want to know what your home might be worth? Contact us for a FREE valuation!

Our team is ready to help you sell your home for the highest possible price ASAP

"My job is to find and attract mastery-based agents to the office, protect the culture, and make sure everyone is happy! "







