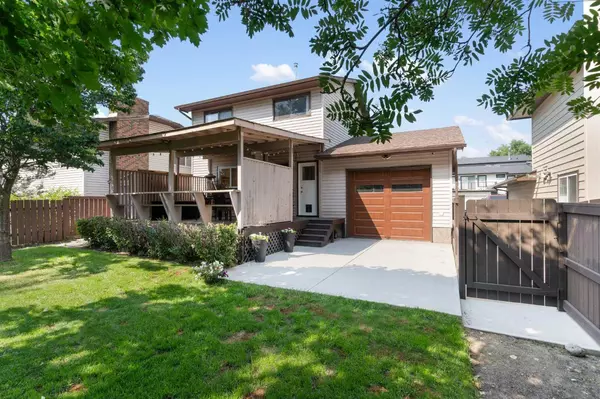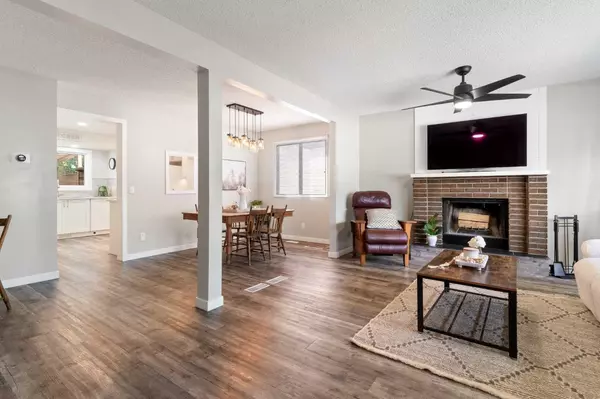$625,000
$580,000
7.8%For more information regarding the value of a property, please contact us for a free consultation.
3 Beds
3 Baths
1,393 SqFt
SOLD DATE : 08/15/2024
Key Details
Sold Price $625,000
Property Type Single Family Home
Sub Type Detached
Listing Status Sold
Purchase Type For Sale
Square Footage 1,393 sqft
Price per Sqft $448
Subdivision Hawkwood
MLS® Listing ID A2153311
Sold Date 08/15/24
Style 2 Storey
Bedrooms 3
Full Baths 1
Half Baths 2
Originating Board Calgary
Year Built 1981
Annual Tax Amount $3,210
Tax Year 2024
Lot Size 6,157 Sqft
Acres 0.14
Property Description
Fantastic Location in the HIGHLY SOUGHT after Community of Hawkwood - This stunning property boasts 2400 sq. ft. of living space, 3 bedrooms & 3 baths with an oversized attached garage perfect for families & entertainers alike. The open main floor plan is highlighted by the new gorgeous bay windows that flood the space with natural light. Cozy up by the wood-burning, stone-faced fireplace or cook up a storm in the newly renovated modern white kitchen with stone counters. The oversized primary bedroom can comfortably fit your king-sized furniture & features new windows & an ensuite bathroom. Two additional bedrooms & full family bath complete the upper floor. The lower level has a large open rec room & wet bar. The spacious laundry room includes a sink & workspace, plus ample storage space. Step outside to the yard of your dreams! SUNNY SOUTHWEST exposure! The massive yard with plenty of mature trees & lovely landscaping. The wonderful outdoor living area also includes a covered private deck w/BBQ gasline & the drive-thru garage & back concrete pad are bonus upgrades! Top it off, beat the heat with brand-new central air conditioning. Prime location just minutes to schools & bus stops. Walk to Crowfoot Shopping Center, Library & YMCA. Close to LRT, parks & all other amenities you need. Quick access to Crowchild Trail, John Laurie, Sarcee & Stoney Ring Road making your commute to the University of Calgary, Foothills Medical Centre, downtown or around the city a breeze! Hawkwood Community Park provides year-round programs & events for all ages, such as summer basketball camps, skate & scoot sessions, fall festivals, pickleball & movie nights. The community features numerous planters, flower beds & green spaces throughout. Residents enjoy the Community Garden, fostering a true sense of community where neighbors connect & care for one another. Hawkwood features a network of paved walking trails that wind through the greenbelts separating each neighborhood, enhancing the beauty & accessibility of the area. Don't miss out on the opportunity to make this perfect family retreat yours.
Location
Province AB
County Calgary
Area Cal Zone Nw
Zoning R-C1
Direction NE
Rooms
Other Rooms 1
Basement Finished, Full
Interior
Interior Features Bar, No Smoking Home, Open Floorplan, Quartz Counters, Stone Counters, Storage, Vinyl Windows, Wet Bar
Heating Forced Air, Natural Gas
Cooling Central Air
Flooring Carpet, Vinyl Plank
Fireplaces Number 1
Fireplaces Type Brick Facing, Family Room, Mantle, Wood Burning
Appliance Central Air Conditioner, Dishwasher, Electric Stove, Refrigerator, Washer/Dryer
Laundry In Basement, Lower Level, Sink
Exterior
Garage Additional Parking, Drive Through, Driveway, Front Drive, Garage Door Opener, Garage Faces Front, Garage Faces Rear, Oversized, RV Access/Parking, Single Garage Attached
Garage Spaces 1.0
Garage Description Additional Parking, Drive Through, Driveway, Front Drive, Garage Door Opener, Garage Faces Front, Garage Faces Rear, Oversized, RV Access/Parking, Single Garage Attached
Fence Fenced
Community Features Park, Playground, Schools Nearby, Shopping Nearby, Sidewalks, Street Lights, Walking/Bike Paths
Roof Type Asphalt Shingle
Porch Deck, Rear Porch
Lot Frontage 44.0
Parking Type Additional Parking, Drive Through, Driveway, Front Drive, Garage Door Opener, Garage Faces Front, Garage Faces Rear, Oversized, RV Access/Parking, Single Garage Attached
Total Parking Spaces 3
Building
Lot Description Back Yard, Lawn, Garden, Interior Lot, No Neighbours Behind, Landscaped, Level, Many Trees, Rectangular Lot, Treed
Foundation Poured Concrete
Architectural Style 2 Storey
Level or Stories Two
Structure Type Brick,Wood Frame
Others
Restrictions None Known
Tax ID 91485253
Ownership Private
Read Less Info
Want to know what your home might be worth? Contact us for a FREE valuation!

Our team is ready to help you sell your home for the highest possible price ASAP

"My job is to find and attract mastery-based agents to the office, protect the culture, and make sure everyone is happy! "







