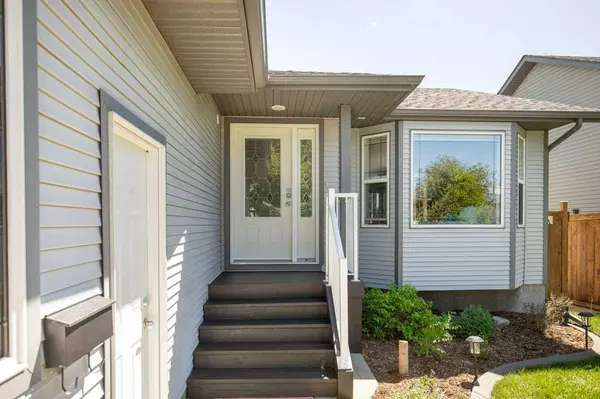$496,000
$499,000
0.6%For more information regarding the value of a property, please contact us for a free consultation.
4 Beds
3 Baths
1,268 SqFt
SOLD DATE : 08/15/2024
Key Details
Sold Price $496,000
Property Type Single Family Home
Sub Type Detached
Listing Status Sold
Purchase Type For Sale
Square Footage 1,268 sqft
Price per Sqft $391
Subdivision Panorama Estates
MLS® Listing ID A2138079
Sold Date 08/15/24
Style Bungalow
Bedrooms 4
Full Baths 3
Originating Board Central Alberta
Year Built 2005
Annual Tax Amount $4,008
Tax Year 2024
Lot Size 6,018 Sqft
Acres 0.14
Property Description
The location of this WALK-OUT BUNGALOW is wonderful, backing on to walking trails and a pond! Nestled on a lovely lot with mature trees and landscaping, in the family friendly community of Blackfalds. Fully fenced for the kids and pets to safely play. Once inside you will appreciate the bright open floor plan. Luxury vinyl plank flooring leads you through the hub of the home. The living room features a beautiful bay window and cozy gas fireplace. The vaulted ceiling brings an airy atmosphere to the space. The kitchen features modern custom cabinetry, stainless steel appliances, a double wall oven, and a raised breakfast bar. Generous gamily gatherings will be easily hosted in the expansive dining room. Or step thru the garden door and enjoy the large deck with gorgeous glass railings. The spacious primary bedroom boasts a walk thru closet and 4-piece ensuite. An additional bedroom, 4-piece bathroom, and laundry room complete the main level. Head downstairs to hang out in this incredible family room. Cuddle up for movie nights or host a gathering to watch the game. You will enjoy the cozy comfort of in floor heating. Bright beautiful windows and easy access to the cement patio outside. Two large bedrooms and a 4-piece bathroom provide accommodations for the whole family. The oversized furnace room offers loads of storage space. The double attached garage provides plenty of indoor parking and features the luxury of in floor heating. Additional upgrades include Nest thermostats, both hot water tanks have been recently replaced, central vac, water softener, and various Z-wave smart home wireless lighting features. This beautiful bungalow checks all the boxes! Book your showing today!
Location
Province AB
County Lacombe County
Zoning R1M
Direction E
Rooms
Other Rooms 1
Basement Finished, Full
Interior
Interior Features Central Vacuum, Closet Organizers, Kitchen Island, Laminate Counters, Open Floorplan, Vaulted Ceiling(s)
Heating Forced Air
Cooling None
Flooring Carpet, Vinyl
Fireplaces Number 1
Fireplaces Type Gas
Appliance Dishwasher, Refrigerator, Stove(s), Washer/Dryer
Laundry Main Level
Exterior
Garage Double Garage Attached, Garage Door Opener, Heated Garage
Garage Spaces 2.0
Garage Description Double Garage Attached, Garage Door Opener, Heated Garage
Fence Fenced
Community Features Golf, Park, Playground, Pool, Schools Nearby, Shopping Nearby, Sidewalks, Street Lights, Walking/Bike Paths
Roof Type Asphalt Shingle
Porch Deck, Patio, See Remarks
Lot Frontage 51.0
Parking Type Double Garage Attached, Garage Door Opener, Heated Garage
Total Parking Spaces 4
Building
Lot Description Back Yard, Backs on to Park/Green Space, City Lot, Creek/River/Stream/Pond, No Neighbours Behind, Landscaped, Private, See Remarks
Foundation Poured Concrete
Architectural Style Bungalow
Level or Stories One
Structure Type Brick,Vinyl Siding
Others
Restrictions None Known
Tax ID 83851953
Ownership Private
Read Less Info
Want to know what your home might be worth? Contact us for a FREE valuation!

Our team is ready to help you sell your home for the highest possible price ASAP

"My job is to find and attract mastery-based agents to the office, protect the culture, and make sure everyone is happy! "







