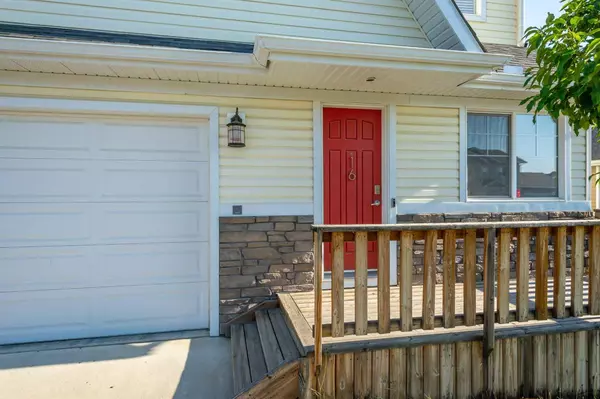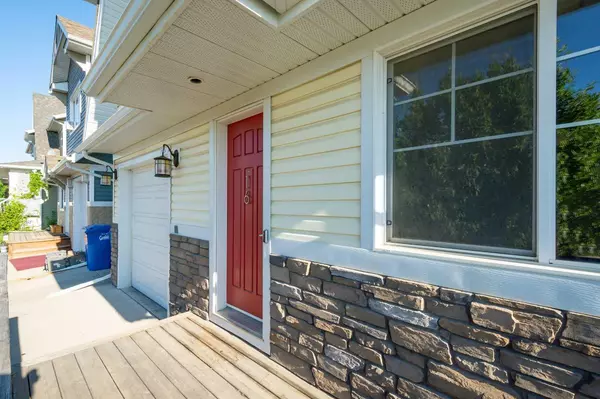$437,000
$450,000
2.9%For more information regarding the value of a property, please contact us for a free consultation.
3 Beds
3 Baths
1,373 SqFt
SOLD DATE : 08/15/2024
Key Details
Sold Price $437,000
Property Type Single Family Home
Sub Type Detached
Listing Status Sold
Purchase Type For Sale
Square Footage 1,373 sqft
Price per Sqft $318
MLS® Listing ID A2154602
Sold Date 08/15/24
Style 2 Storey
Bedrooms 3
Full Baths 2
Half Baths 1
Originating Board Calgary
Year Built 2010
Annual Tax Amount $2,893
Tax Year 2024
Lot Size 4,000 Sqft
Acres 0.09
Property Description
Discover your new home in the heart of Carstairs, Alberta, where charm meets modern comfort. This delightful property, located in a highly sought-after area of town, has been thoughtfully updated with new flooring and carpet installed within the last two months, ensuring a fresh and inviting atmosphere throughout. The upper level features three well-sized bedrooms and two full bathrooms, including a very large primary bedroom with a walk-in closet. The functional galley kitchen is perfect for everyday cooking and entertaining, while the large living room provides a welcoming space for gatherings and relaxation. Additional conveniences include a half bath and a laundry room on the main floor. The property backs onto a green space and boasts a large yard with mature trees, creating a serene outdoor retreat for play, gardening, or simply enjoying the natural surroundings. An attached single garage offers secure parking and extra storage. With its charming exterior, updated interior, and exceptional outdoor space, this home is ideal for those seeking comfort and convenience. Don’t miss the opportunity to make this Carstairs gem your own! This home has been Pre-Inspected, ask your agent for details!
Location
Province AB
County Mountain View County
Zoning R-2
Direction S
Rooms
Other Rooms 1
Basement Full, Partially Finished
Interior
Interior Features Pantry, Vinyl Windows
Heating Forced Air, Natural Gas
Cooling None
Flooring Carpet, Vinyl Plank
Fireplaces Number 1
Fireplaces Type Gas
Appliance Dishwasher, Electric Stove, Microwave Hood Fan, Refrigerator, Washer/Dryer, Window Coverings
Laundry Main Level
Exterior
Garage Single Garage Attached
Garage Spaces 1.0
Garage Description Single Garage Attached
Fence Fenced
Community Features Golf, Park, Playground, Schools Nearby, Shopping Nearby, Sidewalks
Roof Type Asphalt Shingle
Porch Deck, Front Porch
Lot Frontage 35.07
Parking Type Single Garage Attached
Total Parking Spaces 2
Building
Lot Description Back Yard, Lawn, Many Trees
Foundation Poured Concrete
Architectural Style 2 Storey
Level or Stories Two
Structure Type None
Others
Restrictions Restrictive Covenant
Tax ID 91156373
Ownership REALTOR®/Seller; Realtor Has Interest
Read Less Info
Want to know what your home might be worth? Contact us for a FREE valuation!

Our team is ready to help you sell your home for the highest possible price ASAP

"My job is to find and attract mastery-based agents to the office, protect the culture, and make sure everyone is happy! "







