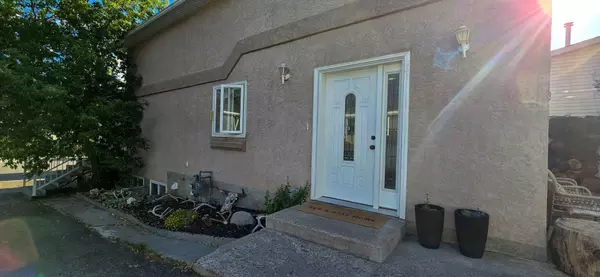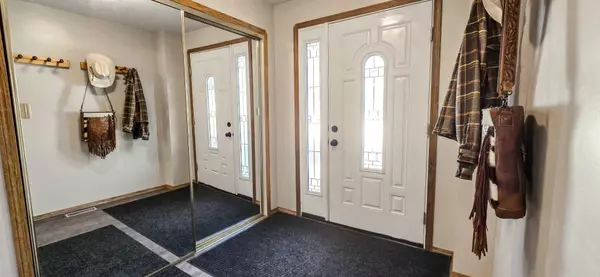$499,000
$520,000
4.0%For more information regarding the value of a property, please contact us for a free consultation.
3 Beds
3 Baths
1,905 SqFt
SOLD DATE : 08/15/2024
Key Details
Sold Price $499,000
Property Type Single Family Home
Sub Type Detached
Listing Status Sold
Purchase Type For Sale
Square Footage 1,905 sqft
Price per Sqft $261
MLS® Listing ID A2149903
Sold Date 08/15/24
Style 2 Storey
Bedrooms 3
Full Baths 2
Half Baths 1
Originating Board Lethbridge and District
Year Built 1922
Annual Tax Amount $3,446
Tax Year 2024
Lot Size 5,000 Sqft
Acres 0.11
Property Description
Welcome to this exceptional 2-storey home located in the desirable community of Coleman. This large, updated residence features three generously sized bedrooms on the second level, including a gigantic primary bedroom complete with a spacious walk-in closet. With three well-appointed bathrooms, this home is designed to accommodate the needs of a busy household. The main floor boasts a large living room adorned with a cozy wood-burning stove, perfect for creating a warm and inviting atmosphere. The fully finished basement offers additional living space, highlighted by a gas fireplace, making it an ideal area for entertainment or relaxation. The home provides ample storage, including a large room with floor-to-ceiling shelves for cold storage. Step outside to find a backyard with fresh sod, offering a lush and inviting space for outdoor activities. The property also features a shed for garden tools, huge insulated double garage, and a paved driveway, adding to the convenience and functionality of this exceptional home. This property is perfect for families seeking a blend of space, comfort, and modern amenities in the welcoming community of Crowsnest Pass. Don’t miss the opportunity to make this your forever home.
Location
Province AB
County Crowsnest Pass
Zoning R1
Direction S
Rooms
Basement Finished, Full
Interior
Interior Features Ceiling Fan(s), Storage, Walk-In Closet(s)
Heating Forced Air, Natural Gas, Wood, Wood Stove
Cooling None
Flooring Carpet, Laminate, Vinyl
Fireplaces Number 2
Fireplaces Type Basement, Gas, Living Room, Wood Burning Stove
Appliance Built-In Oven, Dishwasher, Gas Cooktop, Refrigerator, Washer/Dryer
Laundry In Basement
Exterior
Garage Covered, Double Garage Detached, Driveway, Garage Door Opener, Garage Faces Front, Off Street, RV Access/Parking
Garage Spaces 2.0
Garage Description Covered, Double Garage Detached, Driveway, Garage Door Opener, Garage Faces Front, Off Street, RV Access/Parking
Fence Partial
Community Features Fishing, Golf, Park, Schools Nearby, Street Lights, Tennis Court(s), Walking/Bike Paths
Roof Type Shingle
Porch Patio
Lot Frontage 50.0
Parking Type Covered, Double Garage Detached, Driveway, Garage Door Opener, Garage Faces Front, Off Street, RV Access/Parking
Total Parking Spaces 6
Building
Lot Description Back Yard, Level, Rectangular Lot
Foundation Poured Concrete
Architectural Style 2 Storey
Level or Stories Two
Structure Type Stucco,Wood Frame
Others
Restrictions None Known
Tax ID 56510568
Ownership Corporation Relocation,Private
Read Less Info
Want to know what your home might be worth? Contact us for a FREE valuation!

Our team is ready to help you sell your home for the highest possible price ASAP

"My job is to find and attract mastery-based agents to the office, protect the culture, and make sure everyone is happy! "







