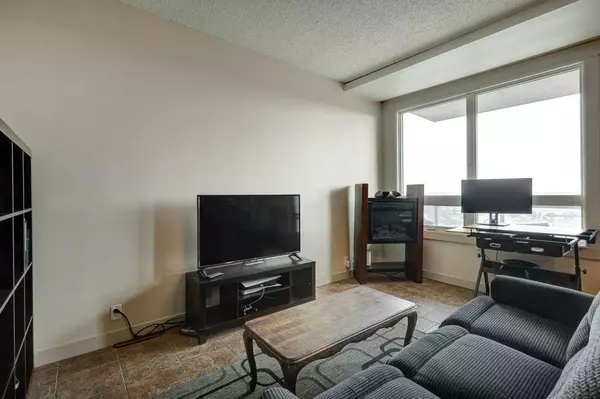$205,000
$199,900
2.6%For more information regarding the value of a property, please contact us for a free consultation.
1 Bed
1 Bath
485 SqFt
SOLD DATE : 08/15/2024
Key Details
Sold Price $205,000
Property Type Condo
Sub Type Apartment
Listing Status Sold
Purchase Type For Sale
Square Footage 485 sqft
Price per Sqft $422
Subdivision Haysboro
MLS® Listing ID A2151115
Sold Date 08/15/24
Style Loft/Bachelor/Studio
Bedrooms 1
Full Baths 1
Condo Fees $299/mo
Originating Board Calgary
Year Built 2008
Annual Tax Amount $1,264
Tax Year 2024
Property Description
Welcome to the London Towers at Heritage Station. Affordable well laid out studio apartment with gorgeous views, close to major transportation, parks, and shopping. Direct access to major routes and a bridge to the Heritage LRT station. Move in condition and flexible possession. Exceptionally laid out open concept with 9 foot ceilings and large windows, finished with ample cabinets, granite counters in the kitchen, a black appliance package and in suite laundry. Enjoy the sunset and beautiful view from the large balcony with gas line hook up barbeque. This building comes with one assigned underground parking stall. The parkade includes heated, covered and secured access to "The Shops at Heritage" that includes Save-On Foods, Tim Hortons, and great restaurants, services, and shops. Amenities included are 24 hour security, concierge, and a rooftop patio with stunning views on the 17th floor. Low condo fees and a great location! Arrange a showing today.
Location
Province AB
County Calgary
Area Cal Zone S
Zoning DC (pre1P2007)
Direction N
Interior
Interior Features Closet Organizers, Elevator, Granite Counters, High Ceilings, Laminate Counters, No Animal Home, No Smoking Home, Open Floorplan
Heating Boiler, Hot Water, Natural Gas
Cooling None
Flooring Laminate, Tile
Appliance Dishwasher, Dryer, Electric Stove, Garage Control(s), Garburator, Microwave Hood Fan, Refrigerator, Washer/Dryer Stacked
Laundry In Unit
Exterior
Garage Assigned, Underground
Garage Spaces 1.0
Garage Description Assigned, Underground
Community Features Park, Playground, Schools Nearby, Shopping Nearby, Sidewalks
Amenities Available Bicycle Storage, Elevator(s), Parking, Roof Deck, Secured Parking, Visitor Parking
Roof Type Tar/Gravel
Porch Balcony(s)
Parking Type Assigned, Underground
Exposure N
Total Parking Spaces 1
Building
Story 22
Foundation Poured Concrete
Architectural Style Loft/Bachelor/Studio
Level or Stories Single Level Unit
Structure Type Concrete,Stone
Others
HOA Fee Include Amenities of HOA/Condo,Common Area Maintenance,Insurance,Parking,Professional Management,Reserve Fund Contributions,Residential Manager,Security Personnel,Sewer,Snow Removal,Trash
Restrictions Easement Registered On Title,Pet Restrictions or Board approval Required,Utility Right Of Way
Tax ID 91294293
Ownership Private
Pets Description Restrictions
Read Less Info
Want to know what your home might be worth? Contact us for a FREE valuation!

Our team is ready to help you sell your home for the highest possible price ASAP

"My job is to find and attract mastery-based agents to the office, protect the culture, and make sure everyone is happy! "







