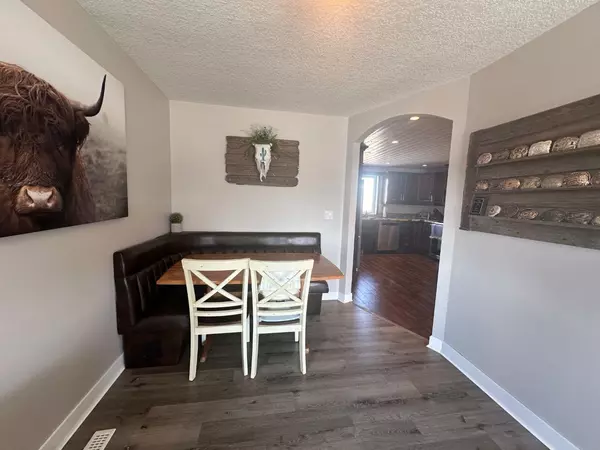$341,000
$350,000
2.6%For more information regarding the value of a property, please contact us for a free consultation.
4 Beds
3 Baths
1,622 SqFt
SOLD DATE : 08/15/2024
Key Details
Sold Price $341,000
Property Type Single Family Home
Sub Type Detached
Listing Status Sold
Purchase Type For Sale
Square Footage 1,622 sqft
Price per Sqft $210
MLS® Listing ID A2125185
Sold Date 08/15/24
Style Bungalow
Bedrooms 4
Full Baths 2
Half Baths 1
Originating Board Central Alberta
Year Built 1975
Annual Tax Amount $4,157
Tax Year 2024
Lot Size 8,175 Sqft
Acres 0.19
Property Description
Tremendous curb appeal & location!! Situated in a very quiet & secluded setting on a large corner lot on the SE edge of Linden!! This 4 bdrm 2.5 bath rancher style bungalow is overflowing with stylish and modern updates throughout the main floor. As you walk into the main foyer the access flows into the bright, open living room & kitchen/dining area. The living room features a large bay window that pours in natural light, outfitted with a chimney set-up to add a wood-burning stove in the living room, w/ a kitchen pass through & breakfast nook on route to the secondary kitchen/back door access. The kitchen features a complete renovation with updated cabinets, counter tops & modern style accents w/ functional eat up breakfast bar, pantry, & stylish stainless steel appliances including a brand new fridge. The dining space is set just off the kitchen & allows access to the rear deck space. A convenient main floor laundry room with sink adjacent to the foyer on the way down the hall to a 4pc. main bath, primary suite w/ 4pc. ensuite bath & additional bdrm space. The basement space features in-floor heat & houses 2 additional large bedrooms, a den/office, & 2pc bath with rough-in to develop into a 3 or 4 pc. bath if desired. A large open partially developed area offers as a games/rec room space for the kids, a man-cave or she-space future development. Lastly a large storage room to the right of the stairs is outfitted w/ various sized & multiple configurations of shelving options. Outside features a fully fenced yard, rear deck, double detached garage with both gated front drive access and rear alley access providing versatility w/ a modest workspace & lean-too storage on the east side of the garage. The home offers a nice modern design and layout w/ the property placed in a second to none location on the end of the block neighboring an agricultural field directly to the east and a very private yard space. A perfect package, set in small town living!!!
Location
Province AB
County Kneehill County
Zoning R1
Direction S
Rooms
Other Rooms 1
Basement Full, Partially Finished
Interior
Interior Features Breakfast Bar, Ceiling Fan(s), Closet Organizers, No Animal Home, No Smoking Home, Recessed Lighting, Storage
Heating In Floor, Forced Air, Hot Water, Natural Gas
Cooling None
Flooring Laminate
Appliance Dishwasher, Electric Stove, Garage Control(s), Garburator, Refrigerator, Washer/Dryer
Laundry Laundry Room, Main Level, Sink
Exterior
Garage Alley Access, Asphalt, Double Garage Detached, Driveway, Front Drive, Garage Door Opener, Garage Faces Rear, Gated, Off Street, On Street, RV Access/Parking
Garage Spaces 2.0
Garage Description Alley Access, Asphalt, Double Garage Detached, Driveway, Front Drive, Garage Door Opener, Garage Faces Rear, Gated, Off Street, On Street, RV Access/Parking
Fence Fenced
Community Features Park, Playground, Schools Nearby, Shopping Nearby, Street Lights, Walking/Bike Paths
Roof Type Asphalt Shingle
Porch Deck
Lot Frontage 80.0
Parking Type Alley Access, Asphalt, Double Garage Detached, Driveway, Front Drive, Garage Door Opener, Garage Faces Rear, Gated, Off Street, On Street, RV Access/Parking
Exposure S
Total Parking Spaces 4
Building
Lot Description Back Lane, Back Yard, Corner Lot, Few Trees, Front Yard, Lawn, No Neighbours Behind, Landscaped, Level, Street Lighting, Private
Foundation Poured Concrete
Architectural Style Bungalow
Level or Stories One
Structure Type Vinyl Siding,Wood Frame
Others
Restrictions None Known
Tax ID 57447786
Ownership Private
Read Less Info
Want to know what your home might be worth? Contact us for a FREE valuation!

Our team is ready to help you sell your home for the highest possible price ASAP

"My job is to find and attract mastery-based agents to the office, protect the culture, and make sure everyone is happy! "







