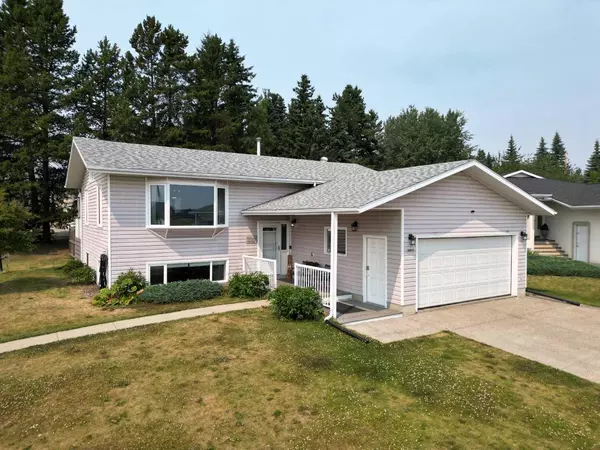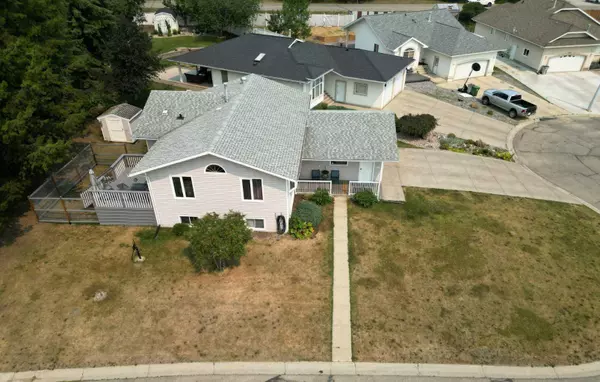$386,000
$399,900
3.5%For more information regarding the value of a property, please contact us for a free consultation.
4 Beds
3 Baths
1,255 SqFt
SOLD DATE : 08/15/2024
Key Details
Sold Price $386,000
Property Type Single Family Home
Sub Type Detached
Listing Status Sold
Purchase Type For Sale
Square Footage 1,255 sqft
Price per Sqft $307
MLS® Listing ID A2152867
Sold Date 08/15/24
Style Bi-Level
Bedrooms 4
Full Baths 3
Originating Board Alberta West Realtors Association
Year Built 1992
Annual Tax Amount $3,626
Tax Year 2024
Lot Size 7,121 Sqft
Acres 0.16
Property Description
Gorgeous bi-level home with CENTRAL AIR, on a large corner lot, and cul de sac! Beautifully updated 4 bed, 3 bath home, with an in-law suite in the basement on north side of the home. This bright and cheerful home has a spacious entrance, open concept living space on the main level with a NEW living room window, NEW KITCHEN, updated laminate flooring, pantry, 3 bedrooms up, updated 4 pc bath, Primary bedroom features an updated 3 pc ensuite with tile/glass shower. New modern lighting. Finished basement features a large family room (currently being used as a bedroom but seller is willing to convert back to regular family room), laundry/utility room, 2 x storage, (1 bedroom in-law suite space -not a legal suite - with kitchen, 3 pc bath, family room). Updates include: New kitchen and island, Front window in living room, Kitchen appliances, washer, dryer, flooring, paint, light fixtures, upstairs bathrooms, air conditioning/central air, heater in garage, and more! Backyard has a nice deck off dining room/kitchen, new temporary fencing/dog run (optional to be included), trees for privacy, yard space, storage shed (materials included for shed roofing - tar & shingles for buyer to use). Double garage is heated and comes with built in work bench. Just a few steps away from a lovely park/green space to enjoy and walking trail. Just down the street from Westhaven school, close to other school options, shopping, recreation, grocery, medical services, and other amenities! This home is well maintained & well priced! A great buy!
Location
Province AB
County Yellowhead County
Zoning R-1B
Direction E
Rooms
Other Rooms 1
Basement Finished, Full
Interior
Interior Features Ceiling Fan(s), Central Vacuum, Kitchen Island, No Smoking Home, Open Floorplan, Pantry, Storage, Walk-In Closet(s)
Heating Forced Air, Natural Gas
Cooling Central Air
Flooring Carpet, Laminate, Linoleum
Appliance Central Air Conditioner, Microwave Hood Fan, Range, Refrigerator, Washer/Dryer, Window Coverings
Laundry In Basement
Exterior
Garage Concrete Driveway, Double Garage Attached
Garage Spaces 2.0
Garage Description Concrete Driveway, Double Garage Attached
Fence Partial
Community Features Airport/Runway, Golf, Lake, Park, Playground, Pool, Schools Nearby, Shopping Nearby, Sidewalks, Street Lights, Tennis Court(s), Walking/Bike Paths
Roof Type Asphalt Shingle
Porch Deck
Lot Frontage 65.0
Parking Type Concrete Driveway, Double Garage Attached
Total Parking Spaces 4
Building
Lot Description Back Yard, Corner Lot, Cul-De-Sac, Dog Run Fenced In, Front Yard, Lawn, Landscaped
Foundation Poured Concrete
Architectural Style Bi-Level
Level or Stories Bi-Level
Structure Type Vinyl Siding
Others
Restrictions None Known
Tax ID 83595994
Ownership Private
Read Less Info
Want to know what your home might be worth? Contact us for a FREE valuation!

Our team is ready to help you sell your home for the highest possible price ASAP

"My job is to find and attract mastery-based agents to the office, protect the culture, and make sure everyone is happy! "







