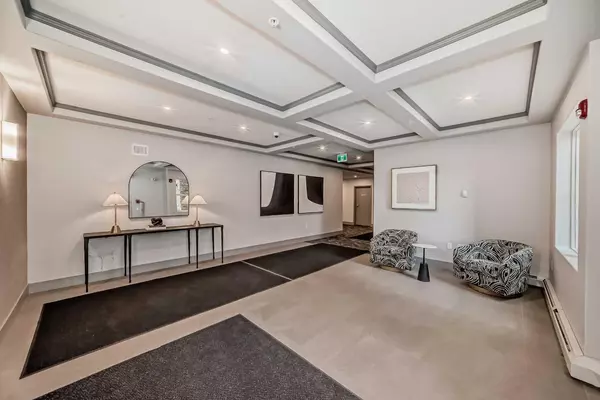$342,000
$349,900
2.3%For more information regarding the value of a property, please contact us for a free consultation.
2 Beds
1 Bath
606 SqFt
SOLD DATE : 08/15/2024
Key Details
Sold Price $342,000
Property Type Condo
Sub Type Apartment
Listing Status Sold
Purchase Type For Sale
Square Footage 606 sqft
Price per Sqft $564
Subdivision Wolf Willow
MLS® Listing ID A2145848
Sold Date 08/15/24
Style Low-Rise(1-4)
Bedrooms 2
Full Baths 1
Condo Fees $288/mo
Originating Board Calgary
Year Built 2023
Annual Tax Amount $1,268
Tax Year 2024
Property Description
BRAND NEW 2 BEDROOM LUXURY UNIT| COVERED WALK-OUT BALCONY| QUARTZ COUNTER TOPS | LVP FLOORING| PREMIUM BUILDING| UNDERGROUND TITLED PARKING| SEPARATE STORAGE LOCKER| WALKING DISTANCE TO THE RIVER |LOW CONDO FEE| AIR CONDITIONED! Located in an upscale complex. Luxury 2-Bedroom Condo! Discover the "Ash" package with a registered size of 669 sq. ft. This unit has $12,400 in upgrades! Open concept main level features a living room / dining room / kitchen combo featuring quartz counter tops, luxury vinyl plank flooring, neutral tones and a walk out to the large, covered balcony which is also a separate entrance. There is also a master bedroom and a 2nd bedroom / den as well as a 4-piece bathroom, laundry room and storage. Also included is separate heated, titled underground parking stall and a separate storage locker. This complex is in walking distance to the Bow river natural areas. Start living the good life today!
Location
Province AB
County Calgary
Area Cal Zone S
Zoning M-2
Direction N
Interior
Interior Features Kitchen Island, Low Flow Plumbing Fixtures, No Animal Home, No Smoking Home, Open Floorplan, Quartz Counters, Recessed Lighting, See Remarks
Heating Baseboard
Cooling Wall Unit(s)
Flooring Vinyl
Appliance Central Air Conditioner, Dishwasher, Dryer, Electric Stove, Microwave Hood Fan, Refrigerator, Washer
Laundry In Unit
Exterior
Garage Heated Garage, Parkade, Underground
Garage Description Heated Garage, Parkade, Underground
Community Features Golf, Park, Walking/Bike Paths
Amenities Available Bicycle Storage, Elevator(s), Parking, Snow Removal
Porch Patio
Parking Type Heated Garage, Parkade, Underground
Exposure E
Total Parking Spaces 1
Building
Story 4
Foundation Poured Concrete
Architectural Style Low-Rise(1-4)
Level or Stories Single Level Unit
Structure Type Stone,Stucco,Wood Frame
New Construction 1
Others
HOA Fee Include Common Area Maintenance,Heat,Insurance,Interior Maintenance,Maintenance Grounds,Parking,Professional Management,Reserve Fund Contributions,Sewer,Snow Removal,Water
Restrictions Board Approval
Tax ID 91092597
Ownership Private
Pets Description Restrictions
Read Less Info
Want to know what your home might be worth? Contact us for a FREE valuation!

Our team is ready to help you sell your home for the highest possible price ASAP

"My job is to find and attract mastery-based agents to the office, protect the culture, and make sure everyone is happy! "







