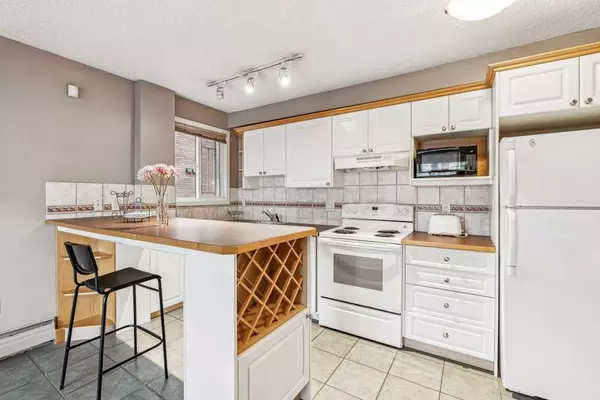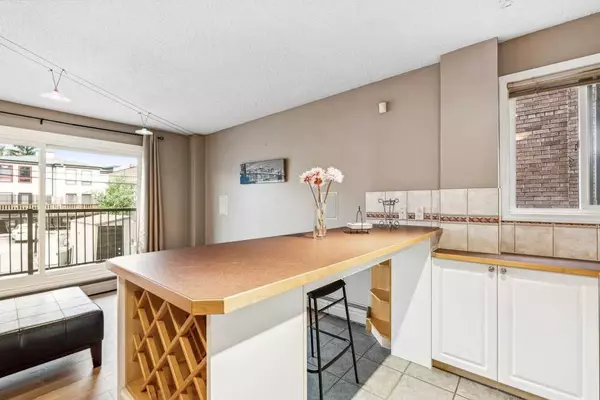$231,000
$236,000
2.1%For more information regarding the value of a property, please contact us for a free consultation.
1 Bed
1 Bath
503 SqFt
SOLD DATE : 08/16/2024
Key Details
Sold Price $231,000
Property Type Condo
Sub Type Apartment
Listing Status Sold
Purchase Type For Sale
Square Footage 503 sqft
Price per Sqft $459
Subdivision Mission
MLS® Listing ID A2152862
Sold Date 08/16/24
Style Apartment
Bedrooms 1
Full Baths 1
Condo Fees $359/mo
Originating Board Calgary
Year Built 1966
Annual Tax Amount $1,161
Tax Year 2024
Property Description
Step into your modern retreat in the vibrant Mission District, where convenience meets comfort in this stylish 1-bedroom/1 bath condo. With its functional open layout and warm laminate flooring, this home exudes a welcoming ambiance that’s perfect for both relaxing and entertaining. The spacious living room seamlessly extends to a sun-drenched south-facing balcony, ideal for sipping your morning coffee or unwinding after a long day. The kitchen features pristine white cabinetry and appliances, complemented by generous counter space and a charming bar top with built-in wine storage—perfect for your favorite vintages and casual meals. Retreat to the spacious primary bedroom, where ample closet space and direct access to the full bath. Additional highlights include in-suite laundry, and one assigned parking stall and storage locker. Store your car behind the building or your bike in the designated bike storage—either way, you’re set to explore the dynamic surroundings. Enjoy unparalleled access to MNP Community & Sport Central, Stampede Park, and the trendy 4th Street shops, restaurants, and cafes. With public transit and the downtown core just minutes away, this location offers the best of urban living with a cozy, modern twist.
Location
Province AB
County Calgary
Area Cal Zone Cc
Zoning DC (pre 1P2007)
Direction N
Interior
Interior Features Breakfast Bar, Open Floorplan
Heating Baseboard
Cooling None
Flooring Ceramic Tile, Laminate
Appliance Dishwasher, Electric Stove, Microwave, Refrigerator, Washer/Dryer
Laundry In Unit, Laundry Room
Exterior
Garage Stall
Garage Description Stall
Community Features Park, Playground, Schools Nearby, Shopping Nearby, Sidewalks, Street Lights, Walking/Bike Paths
Amenities Available Laundry, Parking, Storage
Roof Type Tar/Gravel
Porch Balcony(s)
Parking Type Stall
Exposure S
Total Parking Spaces 1
Building
Story 4
Architectural Style Apartment
Level or Stories Single Level Unit
Structure Type Brick,Concrete
Others
HOA Fee Include Common Area Maintenance,Heat,Insurance,Maintenance Grounds,Professional Management,Reserve Fund Contributions,Sewer,Trash,Water
Restrictions None Known
Tax ID 91301725
Ownership Private
Pets Description Restrictions
Read Less Info
Want to know what your home might be worth? Contact us for a FREE valuation!

Our team is ready to help you sell your home for the highest possible price ASAP

"My job is to find and attract mastery-based agents to the office, protect the culture, and make sure everyone is happy! "







