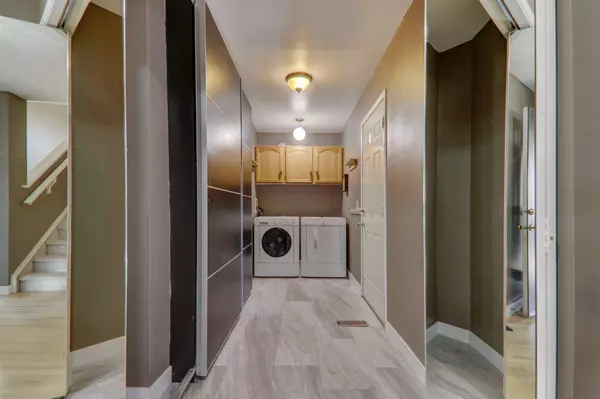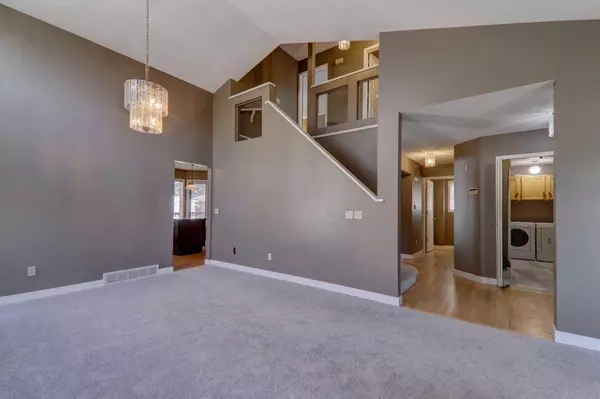$720,000
$700,000
2.9%For more information regarding the value of a property, please contact us for a free consultation.
4 Beds
4 Baths
1,817 SqFt
SOLD DATE : 08/16/2024
Key Details
Sold Price $720,000
Property Type Single Family Home
Sub Type Detached
Listing Status Sold
Purchase Type For Sale
Square Footage 1,817 sqft
Price per Sqft $396
Subdivision Arbour Lake
MLS® Listing ID A2152447
Sold Date 08/16/24
Style 2 Storey Split
Bedrooms 4
Full Baths 3
Half Baths 1
HOA Fees $21/ann
HOA Y/N 1
Originating Board Calgary
Year Built 1991
Annual Tax Amount $3,930
Tax Year 2024
Lot Size 5,500 Sqft
Acres 0.13
Property Description
Discover the irresistible charm of this beautifully maintained home in Arbour Lake, nestled on a quiet street! Step inside to be greeted by soaring vaulted ceilings in the front living room where an abundance of natural light create a warm and inviting atmosphere. The elegant dining room, ideal for hosting sophisticated dinner parties, seamlessly connects to an updated kitchen that boasts rich cabinetry, gleaming granite countertops, and a spacious island designed for social gatherings. Relax in the cozy family room, complete with a welcoming fireplace, or enjoy the convenience of the main floor laundry and a private 2-piece bathroom. Upstairs, you'll find two well-sized bedrooms on one side, offering comfort and space, while the primary bedroom is situated on the other side for optimal privacy. The primary suite features a luxurious 4-piece ensuite with a soothing soaker tub, beautifully framed by a bay window. An additional 4-piece bathroom serves the other bedrooms. The basement provides even more space for entertainment and relaxation, with a large recreation room complete with another fireplace, an additional bedroom, a full 4-piece bathroom, and ample storage. Step outside to the fully landscaped backyard, a true outdoor oasis featuring a large deck with a charming trellis, a built-in bar, and a BBQ station perfect for memorable summer nights.This Arbour Lake gem combines elegance, comfort, and functionality, making it the perfect place to create lasting memories! A truly perfect family home in the highly sought-after lake community, where you can enjoy a variety of summer and winter activities year-round. Conveniently located close to public transportation, including easy access to both Crowchild and Stoney Trail, and just minutes away from the extensive amenities at Crowfoot Crossing, this home offers the ideal blend of leisure and convenience.
Location
Province AB
County Calgary
Area Cal Zone Nw
Zoning R-C1
Direction S
Rooms
Other Rooms 1
Basement Finished, Full
Interior
Interior Features Granite Counters, Vaulted Ceiling(s)
Heating Forced Air
Cooling None
Flooring Carpet, Hardwood
Fireplaces Number 2
Fireplaces Type Gas
Appliance Dishwasher, Dryer, Electric Stove, Garage Control(s), Microwave Hood Fan, Refrigerator, Washer, Window Coverings
Laundry Laundry Room, Main Level
Exterior
Garage Double Garage Attached
Garage Spaces 2.0
Garage Description Double Garage Attached
Fence Fenced
Community Features Park, Playground, Schools Nearby, Shopping Nearby
Amenities Available Other
Roof Type Asphalt Shingle
Porch Deck
Lot Frontage 55.28
Parking Type Double Garage Attached
Total Parking Spaces 4
Building
Lot Description Back Yard, Front Yard, Landscaped, Rectangular Lot
Foundation Poured Concrete
Architectural Style 2 Storey Split
Level or Stories Two
Structure Type Stucco,Wood Frame
Others
Restrictions None Known
Tax ID 91485317
Ownership Private
Read Less Info
Want to know what your home might be worth? Contact us for a FREE valuation!

Our team is ready to help you sell your home for the highest possible price ASAP

"My job is to find and attract mastery-based agents to the office, protect the culture, and make sure everyone is happy! "







