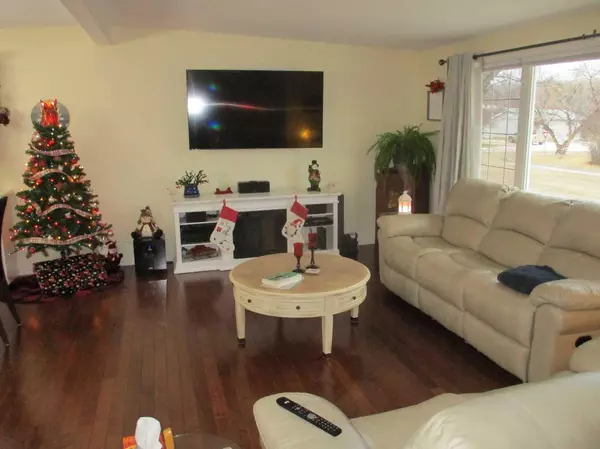$240,000
$265,000
9.4%For more information regarding the value of a property, please contact us for a free consultation.
4 Beds
2 Baths
912 SqFt
SOLD DATE : 08/16/2024
Key Details
Sold Price $240,000
Property Type Single Family Home
Sub Type Detached
Listing Status Sold
Purchase Type For Sale
Square Footage 912 sqft
Price per Sqft $263
MLS® Listing ID A2098197
Sold Date 08/16/24
Style Bi-Level
Bedrooms 4
Full Baths 2
Originating Board Grande Prairie
Year Built 1979
Annual Tax Amount $2,884
Tax Year 2023
Lot Size 0.275 Acres
Acres 0.28
Property Description
Great Location for your new home! This home comes with 4 bedrooms, 2 full baths it has been totally renovated to new state and is in immaculate condition! Some of the new and renovated features are, hard wood maple flooring throughout main floor, new kitchen cabinets and Granite counter tops, all new stainless steel appliances, new bathrooms with tile flooring, all new vinyl windows & doors, all new basement, flooring, windows doors, bathroom trim & paint and new singles! Property also comes with 16' x 26' finished garage with cement floor, new singles, siding, natural gas heat & overhead door! Very large lot 100' x 120' all beautifully landscaped with grass, trees, flowers, shrubs & New fence! With back alley access that has cement pad & 2 large sheds with new shingles & siding for storage! Back deck is 23' x 16' with composite zero maintenance decking and metal railing with a Gazebo to cover your barbeque or smoker! There is a stall for RV parking with power hook up & sewer dump! Located in the SW section of town so close to down town, pool, River and walking path! If you want a home in immaculate condition this is a must See!
Location
Province AB
County Northern Lights, County Of
Zoning R1
Direction N
Rooms
Basement Finished, Full
Interior
Interior Features Granite Counters, Kitchen Island, No Animal Home, No Smoking Home, Pantry, Storage, Vinyl Windows
Heating Forced Air, Natural Gas
Cooling None
Flooring Carpet, Hardwood, Linoleum
Appliance Dishwasher, Electric Stove, Freezer, Microwave, Refrigerator, Washer/Dryer
Laundry Electric Dryer Hookup, Laundry Room, Lower Level
Exterior
Garage Off Street, Single Garage Detached
Garage Spaces 1.0
Garage Description Off Street, Single Garage Detached
Fence Partial
Community Features Park, Playground, Schools Nearby, Shopping Nearby, Street Lights, Walking/Bike Paths
Roof Type Asphalt Shingle
Porch Deck
Lot Frontage 100.0
Parking Type Off Street, Single Garage Detached
Total Parking Spaces 4
Building
Lot Description Back Lane, Back Yard, Few Trees, Front Yard, Lawn, Landscaped, Level, Street Lighting
Foundation Poured Concrete
Architectural Style Bi-Level
Level or Stories One
Structure Type Vinyl Siding
Others
Restrictions None Known
Tax ID 57907107
Ownership Private
Read Less Info
Want to know what your home might be worth? Contact us for a FREE valuation!

Our team is ready to help you sell your home for the highest possible price ASAP

"My job is to find and attract mastery-based agents to the office, protect the culture, and make sure everyone is happy! "







