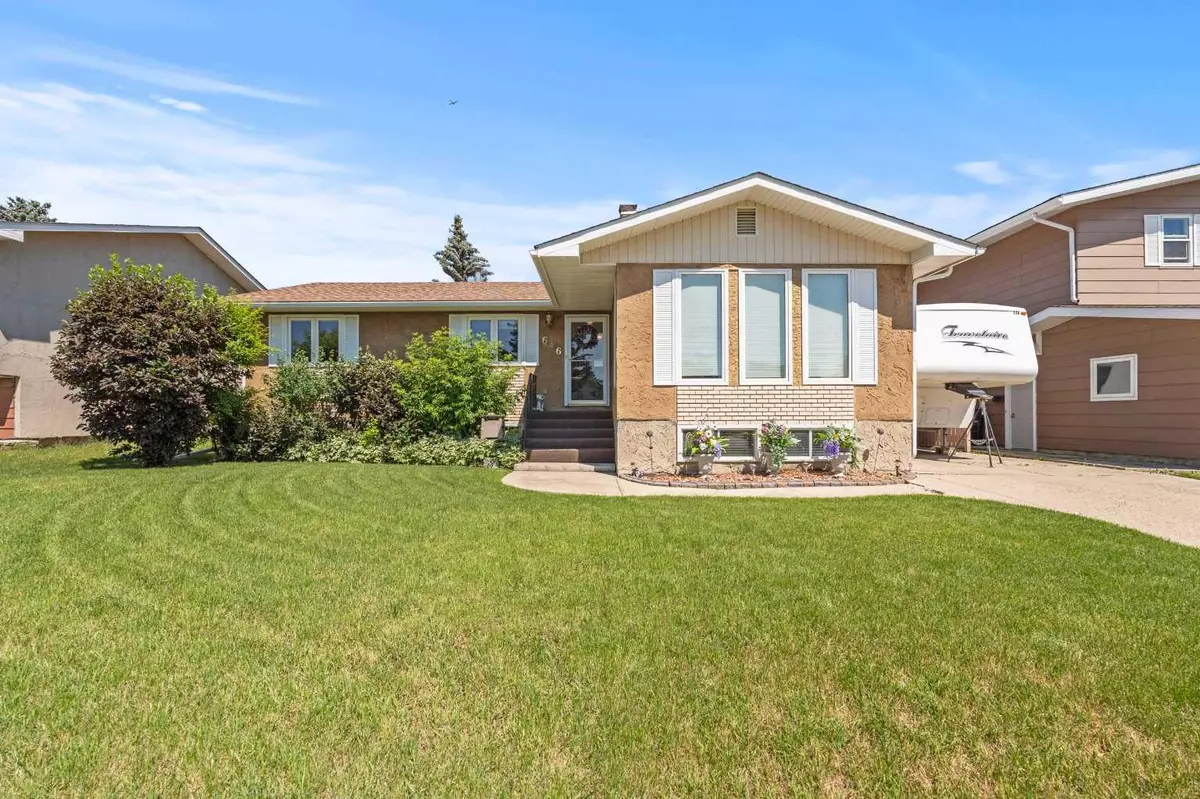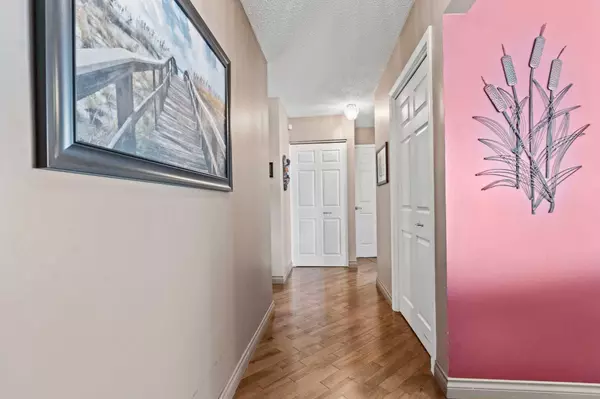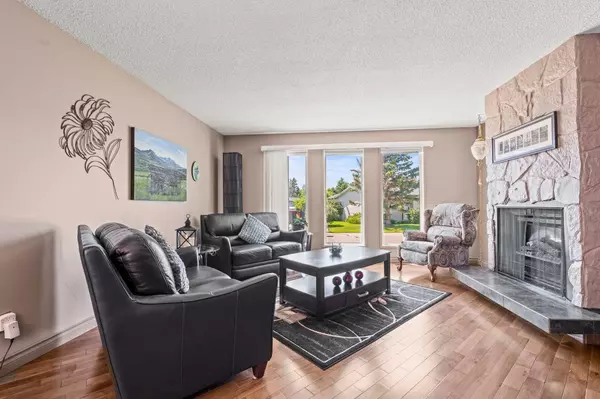$540,000
$569,900
5.2%For more information regarding the value of a property, please contact us for a free consultation.
4 Beds
3 Baths
1,457 SqFt
SOLD DATE : 08/16/2024
Key Details
Sold Price $540,000
Property Type Single Family Home
Sub Type Detached
Listing Status Sold
Purchase Type For Sale
Square Footage 1,457 sqft
Price per Sqft $370
MLS® Listing ID A2146999
Sold Date 08/16/24
Style Bungalow
Bedrooms 4
Full Baths 2
Half Baths 1
Originating Board Calgary
Year Built 1978
Annual Tax Amount $2,772
Tax Year 2024
Lot Size 7,558 Sqft
Acres 0.17
Property Description
Welcome to Carstairs. This charming small town, not too far from Calgary embraces every aspect of living "Small Town" life while still feeling vibrant. This home is located very central within the town, close to the park and schools, as well as all of your amenities needed. When you walk into this home, you will be greeted with a traditional feel. warm and cozy interior that is welcoming. The Main living/sitting room is large enough for guests, flowing into the family room. This home includes a fully custom built kitchen with exceptional craftsmanship, and has new appliances ready to cook a family meal. Remember your favourite lazy Susan growing up? 646 Macewan is bringing back that traditional charm. For a young family, this is the perfect sized three bedroom home on ONE level. Aside from having three great sized bedrooms on One level, you'll look forward to the sweeping REAL hardwood floor that has been laid on the angle--a custom feature that is quite rare. Meander down to your LARGE basement to find a fourth bedroom, and plenty of living space. Enjoy hosting parties with a built in wet bar, or turn it back into a hot tub paradise in the den. A new furnace was installed in 2011, Hot water tank in 2014, Water Softener in 2011, and the Garage outside, not only holding two large vehicles, is plenty big for all of your workmanship needs and hobby toys. The Garage is heated and insulated as well, and is complete with overhead storage. This updated home is ready for a new family to enjoy for many years to come. Call your favourite Realtor today to book a showing!
Location
Province AB
County Mountain View County
Zoning R1
Direction W
Rooms
Other Rooms 1
Basement Finished, Full
Interior
Interior Features Built-in Features, Ceiling Fan(s), Closet Organizers, Storage
Heating Fireplace(s), Forced Air
Cooling Central Air
Flooring Hardwood
Fireplaces Number 1
Fireplaces Type Gas
Appliance Central Air Conditioner, Dishwasher, Electric Oven, Microwave Hood Fan, Refrigerator, Washer/Dryer, Window Coverings
Laundry In Hall
Exterior
Garage Double Garage Detached, Parking Pad, RV Access/Parking
Garage Spaces 2.0
Garage Description Double Garage Detached, Parking Pad, RV Access/Parking
Fence Fenced
Community Features Park, Playground, Schools Nearby, Shopping Nearby, Walking/Bike Paths
Roof Type Asphalt Shingle
Porch Deck
Lot Frontage 58.73
Parking Type Double Garage Detached, Parking Pad, RV Access/Parking
Exposure W
Total Parking Spaces 4
Building
Lot Description Back Lane, Front Yard
Foundation Poured Concrete
Architectural Style Bungalow
Level or Stories One
Structure Type Wood Frame
Others
Restrictions None Known
Tax ID 56501380
Ownership Private
Read Less Info
Want to know what your home might be worth? Contact us for a FREE valuation!

Our team is ready to help you sell your home for the highest possible price ASAP

"My job is to find and attract mastery-based agents to the office, protect the culture, and make sure everyone is happy! "







