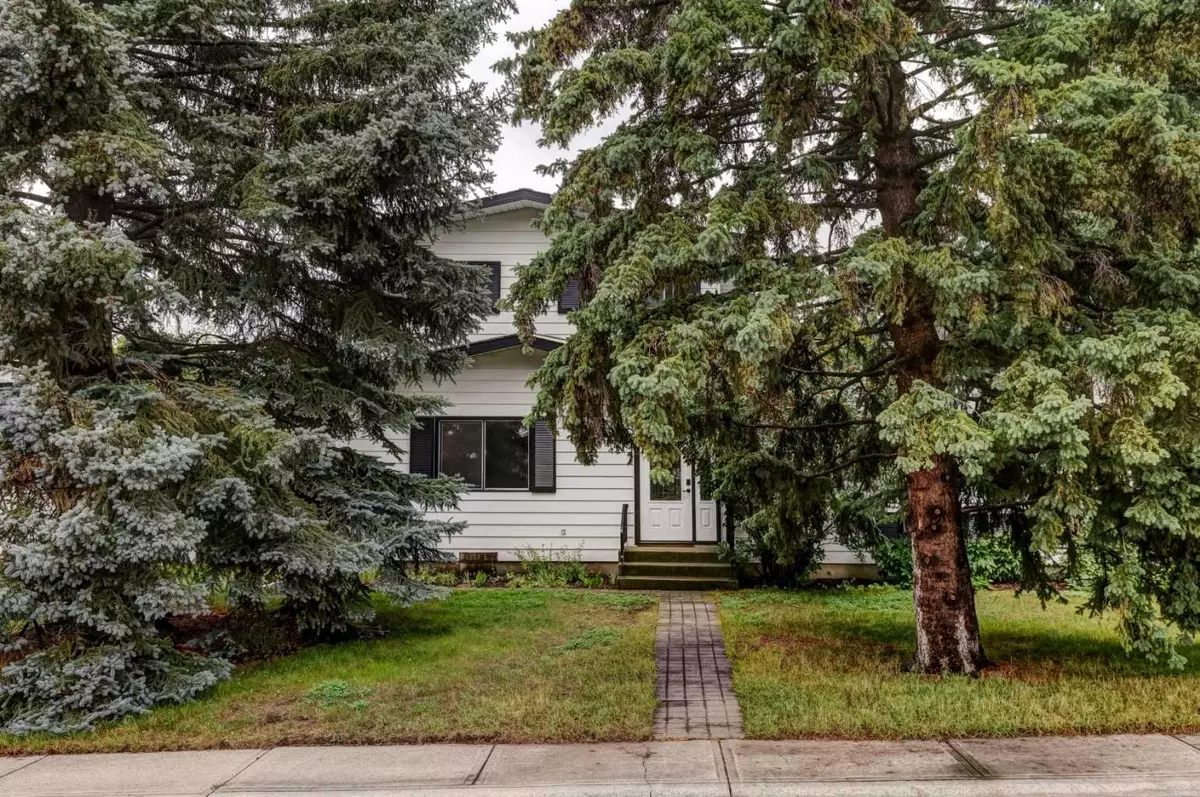$675,750
$649,900
4.0%For more information regarding the value of a property, please contact us for a free consultation.
4 Beds
2 Baths
1,696 SqFt
SOLD DATE : 08/16/2024
Key Details
Sold Price $675,750
Property Type Single Family Home
Sub Type Detached
Listing Status Sold
Purchase Type For Sale
Square Footage 1,696 sqft
Price per Sqft $398
Subdivision Southwood
MLS® Listing ID A2156040
Sold Date 08/16/24
Style 4 Level Split
Bedrooms 4
Full Baths 1
Half Baths 1
Originating Board Calgary
Year Built 1966
Annual Tax Amount $3,706
Tax Year 2024
Lot Size 7,588 Sqft
Acres 0.17
Property Description
ORIGINAL OWNER - FIRST TIME ON MARKET! This lovingly cared for home has a mid-60's style vibe to it, with many original fixtures and features still in place; the kitchen and bathrooms were updated around 2005. When you enter the front door, the big foyer allows for many people to enter without anyone being cramped. Go up a split level and you will find the kitchen, formal dining room, and living room. The next level up is where you’ll find 3 bedrooms and a 5 piece bathroom. The level down is where you’ll find a family room, a 4th bedroom (or office), and a half bath. The basement is mostly undeveloped and where you can find a ton of storage. However, the basement isn’t the only storage in this lovely home, there's lots of storage throughout. In fact. It’s a very spacious layout, with every room being a generous size. The large west facing backyard is perfect for kids running around, as well as get togethers/BBQ's with family and friends. There is also a huge deck that adds to the appeal of the backyard as well. And there’s more! The neighbourhood is very walkable, with short walks to schools, a public library, grocery shopping, dollar store, nail salon, and more! The Tsuu Tina and Heritage Costcos are both 10-15 min away, and you’re smack in between Southland Leisure Centre and the Canyon Meadows Pool. You also have quick access to the ring road and Macleod Trail. If all that isn’t enough, the neighbours are wonderful, and Southwood is a sought after family community. Book your showing today!
Location
Province AB
County Calgary
Area Cal Zone S
Zoning R-C1
Direction E
Rooms
Basement Full, Unfinished
Interior
Interior Features See Remarks
Heating Forced Air
Cooling None
Flooring Carpet, Linoleum
Fireplaces Number 1
Fireplaces Type None
Appliance Dishwasher, Dryer, Electric Stove, Refrigerator, Washer
Laundry In Basement
Exterior
Garage Double Garage Detached
Garage Spaces 2.0
Garage Description Double Garage Detached
Fence Fenced
Community Features Park, Playground, Schools Nearby, Shopping Nearby, Sidewalks, Street Lights
Roof Type Asphalt Shingle
Porch Deck, Front Porch, See Remarks
Lot Frontage 69.0
Parking Type Double Garage Detached
Total Parking Spaces 2
Building
Lot Description Back Lane, Back Yard, Front Yard, Landscaped, Many Trees, Rectangular Lot
Foundation Poured Concrete
Architectural Style 4 Level Split
Level or Stories 4 Level Split
Structure Type Metal Siding
Others
Restrictions None Known
Tax ID 91421799
Ownership Private
Read Less Info
Want to know what your home might be worth? Contact us for a FREE valuation!

Our team is ready to help you sell your home for the highest possible price ASAP

"My job is to find and attract mastery-based agents to the office, protect the culture, and make sure everyone is happy! "







