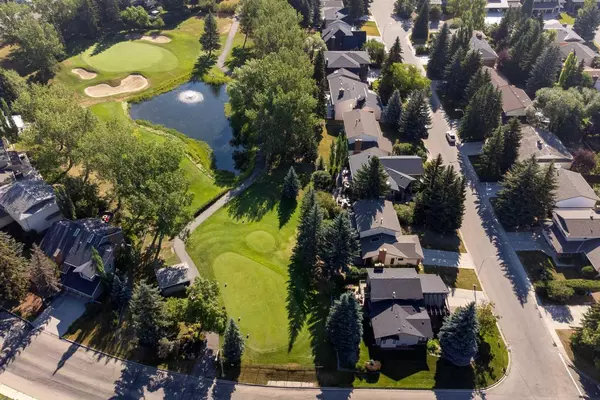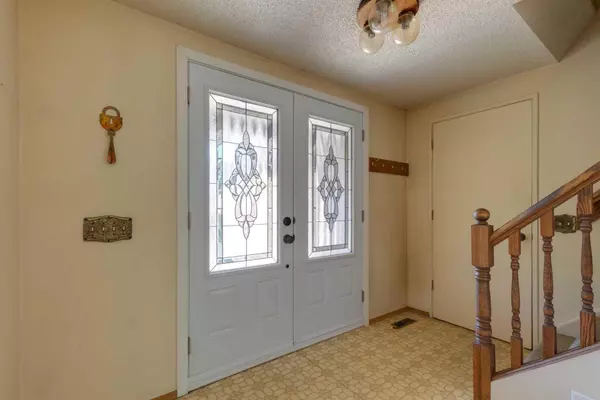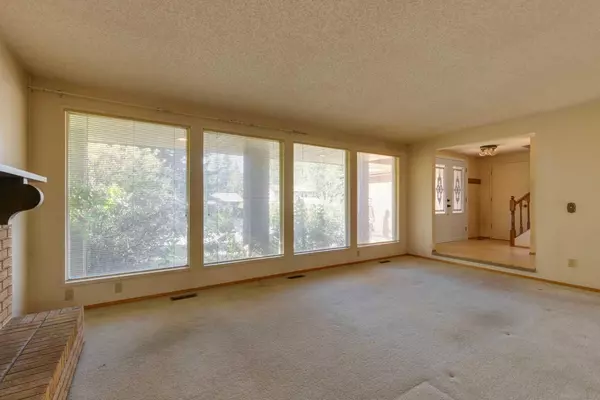$1,125,000
$1,250,000
10.0%For more information regarding the value of a property, please contact us for a free consultation.
4 Beds
3 Baths
1,878 SqFt
SOLD DATE : 08/16/2024
Key Details
Sold Price $1,125,000
Property Type Single Family Home
Sub Type Detached
Listing Status Sold
Purchase Type For Sale
Square Footage 1,878 sqft
Price per Sqft $599
Subdivision Varsity
MLS® Listing ID A2154163
Sold Date 08/16/24
Style 2 Storey
Bedrooms 4
Full Baths 2
Half Baths 1
Originating Board Calgary
Year Built 1976
Annual Tax Amount $6,108
Tax Year 2023
Lot Size 6,996 Sqft
Acres 0.16
Property Description
Handyman special- This home has great potential. Put your own personal touch into this charming home located in Varsity Estates is beautifully landscaped with mature trees and shrubs overlooking the golf course. A superb spot to raise a family! This large 2 storey home has a sizeable foyer with front hall closet and double glass entry doors. The Living room features massive floor to ceiling windows and a delightful brick faced wood burning fireplace with wooden mantle. The partially updated eat-in kitchen features stone counters, and stainless-steel appliances. Formal dining room just off the kitchen with double french doors leading you into the living room. A massive family room near the back of the home, offers built-ins, Full, brick facing wood burning fireplace with skylight drawing in the natural light and glass sliding patio doors leading out to the deck and private backyard. A piece bath and mud room with separate entry into backyard compete the main level. Upstairs you will find a large master suite complete with a 4-piece ensuite and glass doors leading out to you own private balcony overlooking the golf course. Three additional good-sized bedrooms and a 4-piece bath complete the upstairs level. Downstairs you will find an enormous rec room space, an office/ hobby room area, along with a 4th bedroom. This fabulous lot is situated on the Silver Springs golf course, in the family friendly estate community. Double attached garage with plenty of street parking. These rare gems don’t come along very often. Book your viewing today.
Location
Province AB
County Calgary
Area Cal Zone Nw
Zoning R-C1
Direction S
Rooms
Other Rooms 1
Basement Finished, Full
Interior
Interior Features Built-in Features, Open Floorplan, Storage
Heating Forced Air
Cooling None
Flooring Carpet, Laminate, Linoleum
Fireplaces Number 2
Fireplaces Type Brick Facing, Mantle, Wood Burning
Appliance Dishwasher, Electric Stove, Range Hood, Refrigerator, Washer/Dryer
Laundry Main Level
Exterior
Garage Double Garage Attached
Garage Spaces 2.0
Garage Description Double Garage Attached
Fence Fenced
Community Features Golf, Park, Playground, Schools Nearby, Shopping Nearby
Roof Type Asphalt Shingle
Porch Balcony(s), Deck, Patio
Lot Frontage 69.98
Parking Type Double Garage Attached
Total Parking Spaces 4
Building
Lot Description Back Yard, Backs on to Park/Green Space, Front Yard, No Neighbours Behind, Landscaped, On Golf Course, Private
Foundation Poured Concrete
Architectural Style 2 Storey
Level or Stories Two
Structure Type Brick,Metal Siding
Others
Restrictions None Known
Tax ID 91338143
Ownership Private
Read Less Info
Want to know what your home might be worth? Contact us for a FREE valuation!

Our team is ready to help you sell your home for the highest possible price ASAP

"My job is to find and attract mastery-based agents to the office, protect the culture, and make sure everyone is happy! "







