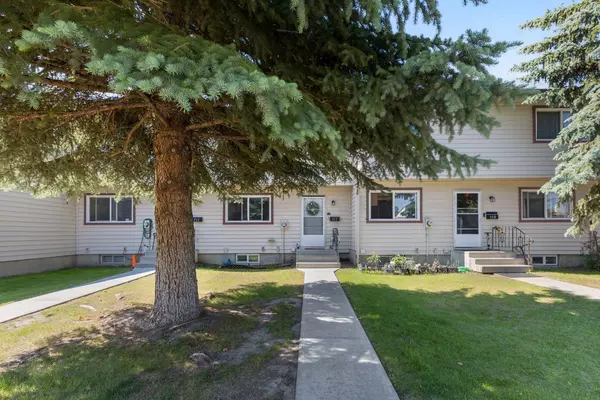$317,000
$325,000
2.5%For more information regarding the value of a property, please contact us for a free consultation.
3 Beds
1 Bath
1,080 SqFt
SOLD DATE : 08/17/2024
Key Details
Sold Price $317,000
Property Type Townhouse
Sub Type Row/Townhouse
Listing Status Sold
Purchase Type For Sale
Square Footage 1,080 sqft
Price per Sqft $293
Subdivision Marlborough Park
MLS® Listing ID A2150435
Sold Date 08/17/24
Style 2 Storey
Bedrooms 3
Full Baths 1
Condo Fees $373
Originating Board Calgary
Year Built 1977
Annual Tax Amount $1,290
Tax Year 2024
Property Description
Here’s a well-maintained, meticulously cleaned, bright, and welcoming 3-bedroom, 2-storey townhouse in the east side of the Madigan community. The main floor features a functional layout with a spacious living room and well-defined dining and kitchen areas. Upstairs, you'll find three spacious and bright bedrooms, each offering ample natural light and plenty of room for relaxation or study. The master bedroom features generous closet space, while the additional bedrooms are perfect for family members, guests, or a home office. These well-appointed bedrooms ensure comfort and privacy, making this townhouse an ideal family home. The partially finished basement includes a versatile den, along with conveniently located laundry and storage areas. With friendly neighbors and close proximity to three elementary and middle schools, shopping, bus stops, and parks, this unit also comes with two parking stalls right in front of the property. This affordable starter home or investment property is ready for you to view and desire to own!
Location
Province AB
County Calgary
Area Cal Zone Ne
Zoning M-C1
Direction W
Rooms
Basement Full, Partially Finished
Interior
Interior Features Closet Organizers, See Remarks, Separate Entrance
Heating Forced Air
Cooling None
Flooring Carpet, Laminate
Appliance Dishwasher, Dryer, Electric Stove, Refrigerator, Washer
Laundry In Basement
Exterior
Garage Stall
Garage Description Stall
Fence Fenced
Community Features Park, Schools Nearby, Shopping Nearby, Sidewalks, Street Lights
Amenities Available None
Roof Type Asphalt Shingle
Porch Deck
Parking Type Stall
Total Parking Spaces 2
Building
Lot Description Lawn, Low Maintenance Landscape, No Neighbours Behind
Foundation Poured Concrete
Architectural Style 2 Storey
Level or Stories Two
Structure Type Vinyl Siding,Wood Frame
Others
HOA Fee Include Maintenance Grounds,Professional Management,Reserve Fund Contributions,Snow Removal,Trash,Water
Restrictions None Known
Ownership Private
Pets Description Restrictions
Read Less Info
Want to know what your home might be worth? Contact us for a FREE valuation!

Our team is ready to help you sell your home for the highest possible price ASAP

"My job is to find and attract mastery-based agents to the office, protect the culture, and make sure everyone is happy! "







