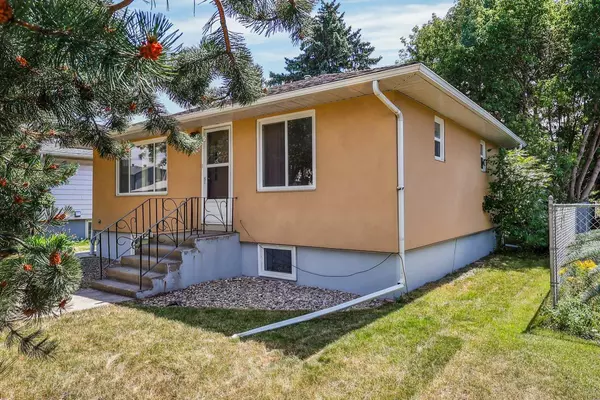$776,000
$789,900
1.8%For more information regarding the value of a property, please contact us for a free consultation.
3 Beds
2 Baths
931 SqFt
SOLD DATE : 08/17/2024
Key Details
Sold Price $776,000
Property Type Single Family Home
Sub Type Detached
Listing Status Sold
Purchase Type For Sale
Square Footage 931 sqft
Price per Sqft $833
Subdivision Renfrew
MLS® Listing ID A2150996
Sold Date 08/17/24
Style Bungalow
Bedrooms 3
Full Baths 2
Originating Board Calgary
Year Built 1953
Annual Tax Amount $3,946
Tax Year 2024
Lot Size 5,995 Sqft
Acres 0.14
Property Description
***Welcome To A World Of Rare Opportunity!*** Fantastic 50' x 120' RC-2 LOT... SOUTH BACKYARD...ON A BEAUTIFUL TREE-LINED STREET IN THE HIGHLY DESIRABLE COMMUNITY OF RENFREW! Fully developed bungalow...acrylic stucco exterior with aluminum soffits...931 sqft with two bedrooms up...and a 784 sqft one bedroom suite (illegal) down. That's a total of 1715 sqft developed!! Two 4 piece bathrooms...one up...one down. Separate laundry room to service both up and downstairs. Main floor consists of oak hardwood flooring in living room, hallway and the two bedrooms. Lino in kitchen and bathroom. You'll love the kitchen layout...complete with a sunny, open and spacious dining area that accesses the 11'7" x 7'7" rear deck. Perfect spot to BBQ and enjoy those warm summer evenings! Fridge, stove, dishwasher, updated cabinetry and quartz countertops are a definite bonus! Lower level offers the attractive and spacious development that includes one bedroom...a 4-piece bathroom, kitchen, family room and utility room. Dominant ceiling heights are 8'3" on main...and 7'3" lower. There is a double garage with concrete pad in the backyard...but it is essentially a knockdown. Ample parking on street and at rear of house. Alley access. Poured walkways. Future development opportunity only enhances the value of this terrific property! Located close to an array of amenities...such as shopping, public transit, SAIT, schools, arenas and the Renfrew Pool & Fitness Centre. Easy access to downtown. Better hurry!!
Location
Province AB
County Calgary
Area Cal Zone Cc
Zoning R-C2
Direction N
Rooms
Other Rooms 1
Basement Finished, Full, Suite
Interior
Interior Features No Animal Home, No Smoking Home, Quartz Counters
Heating Forced Air, Natural Gas
Cooling None
Flooring Carpet, Hardwood, Laminate, Tile
Appliance Dishwasher, Electric Stove, Range Hood, Refrigerator, Washer/Dryer, Window Coverings
Laundry Laundry Room, Lower Level
Exterior
Garage Alley Access, Double Garage Detached, Off Street, See Remarks
Garage Spaces 2.0
Garage Description Alley Access, Double Garage Detached, Off Street, See Remarks
Fence Partial
Community Features Schools Nearby, Sidewalks, Street Lights
Roof Type Asphalt Shingle
Porch Deck
Lot Frontage 50.0
Parking Type Alley Access, Double Garage Detached, Off Street, See Remarks
Exposure N
Total Parking Spaces 2
Building
Lot Description Back Lane, Back Yard, Front Yard, Lawn, Landscaped, Rectangular Lot
Foundation Poured Concrete
Architectural Style Bungalow
Level or Stories One
Structure Type See Remarks,Stucco
Others
Restrictions None Known
Tax ID 91465671
Ownership Private
Read Less Info
Want to know what your home might be worth? Contact us for a FREE valuation!

Our team is ready to help you sell your home for the highest possible price ASAP

"My job is to find and attract mastery-based agents to the office, protect the culture, and make sure everyone is happy! "







