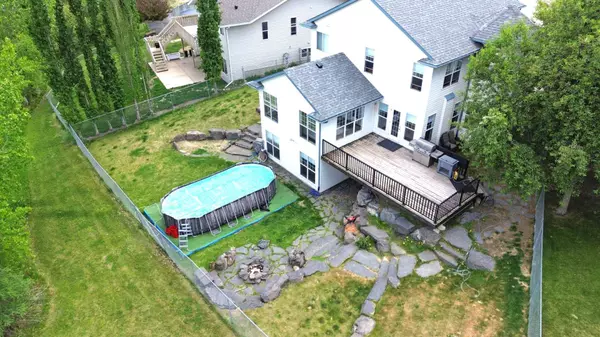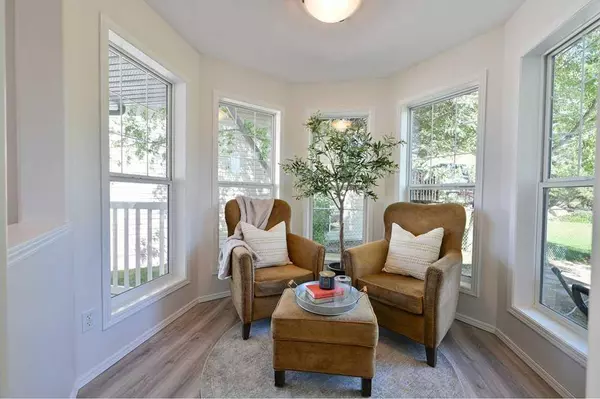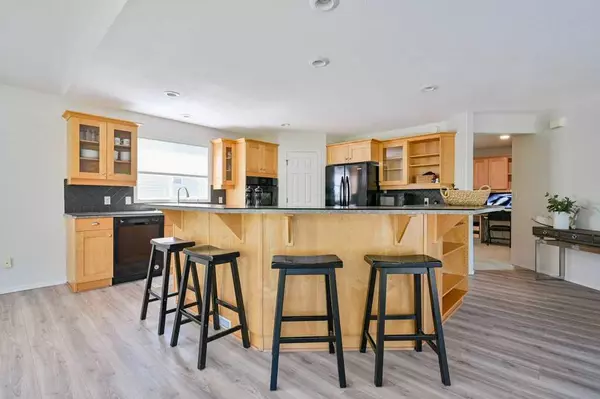$655,000
$659,900
0.7%For more information regarding the value of a property, please contact us for a free consultation.
5 Beds
4 Baths
2,296 SqFt
SOLD DATE : 08/17/2024
Key Details
Sold Price $655,000
Property Type Single Family Home
Sub Type Detached
Listing Status Sold
Purchase Type For Sale
Square Footage 2,296 sqft
Price per Sqft $285
Subdivision Willow Springs
MLS® Listing ID A2140672
Sold Date 08/17/24
Style 2 Storey
Bedrooms 5
Full Baths 3
Half Baths 1
Originating Board Central Alberta
Year Built 2002
Annual Tax Amount $5,792
Tax Year 2024
Lot Size 7,898 Sqft
Acres 0.18
Property Description
Welcome to your dream home! This stunning 2-story house offers everything you need and more. With five spacious bedrooms and three and a half luxurious bathrooms, it's perfect for family living and entertaining guests. The prime location, just a short walk to the serene lake, provides picturesque views and ample recreational activities.
Step inside to find a modern interior with new flooring and fresh paint throughout. The large kitchen is a chef's delight, featuring a substantial island with seating and plenty of storage. Adjacent to the kitchen is a convenient mudroom, perfect for keeping things organized, and a main floor office, ideal for remote work or study. The walkout basement offers an ideal space for extra living, a home gym, or a play area, while the media room brings the cinema experience to your home for perfect movie nights.
Situated on a pie-shaped lot in a quiet neighborhood, this home boasts a large, private backyard with plenty of space. The property features a three-car garage and additional RV parking, ensuring ample parking for all your vehicles and toys. The fully landscaped yard includes beautiful rock from Rundle Mountain, adding a touch of nature, and a built-in fire pit for cozy evenings outdoors. During the summer, enjoy the above-ground pool and stay cool with the home's air conditioning.
With R5 zoning, there is potential to suite the basement for extended family or as a mortgage helper, offering even more flexibility and value.
Don't miss the opportunity to own this fantastic property located on a close in a quiet neighborhood! Book today to schedule a viewing and make this house your new home.
Location
Province AB
County Red Deer County
Zoning R5
Direction SW
Rooms
Other Rooms 1
Basement Full, Walk-Out To Grade
Interior
Interior Features Bar, Bookcases, Central Vacuum, Closet Organizers, Double Vanity, High Ceilings, Jetted Tub, Kitchen Island, Laminate Counters, No Smoking Home, Open Floorplan, Pantry, Separate Entrance, Walk-In Closet(s)
Heating In Floor, Electric, Fireplace(s), Forced Air, Natural Gas
Cooling Central Air
Flooring Carpet, Laminate, Vinyl
Fireplaces Number 1
Fireplaces Type Electric, Mantle
Appliance Built-In Gas Range, Built-In Oven, Central Air Conditioner, Dishwasher, Electric Water Heater, Garage Control(s), Washer/Dryer, Water Softener
Laundry In Basement
Exterior
Garage Driveway, Garage Door Opener, Garage Faces Front, RV Access/Parking, Triple Garage Attached
Garage Spaces 3.0
Garage Description Driveway, Garage Door Opener, Garage Faces Front, RV Access/Parking, Triple Garage Attached
Fence Fenced
Community Features Lake, Park, Playground, Sidewalks, Street Lights, Walking/Bike Paths
Roof Type Asphalt Shingle
Porch Front Porch
Lot Frontage 8.36
Parking Type Driveway, Garage Door Opener, Garage Faces Front, RV Access/Parking, Triple Garage Attached
Total Parking Spaces 6
Building
Lot Description Backs on to Park/Green Space, Corner Lot, Lawn, Landscaped, Many Trees, Pie Shaped Lot
Foundation Poured Concrete
Architectural Style 2 Storey
Level or Stories Two
Structure Type Vinyl Siding,Wood Frame
Others
Restrictions None Known
Tax ID 84877041
Ownership Private
Read Less Info
Want to know what your home might be worth? Contact us for a FREE valuation!

Our team is ready to help you sell your home for the highest possible price ASAP

"My job is to find and attract mastery-based agents to the office, protect the culture, and make sure everyone is happy! "







