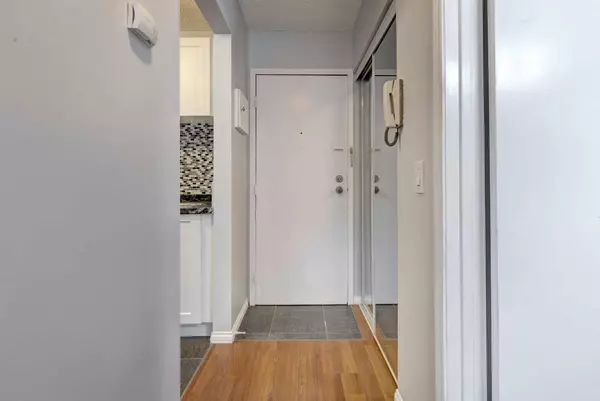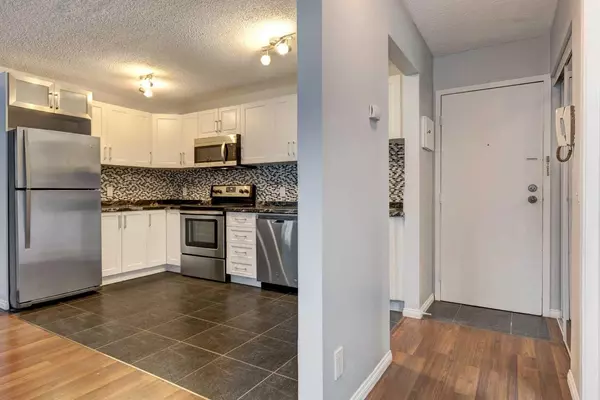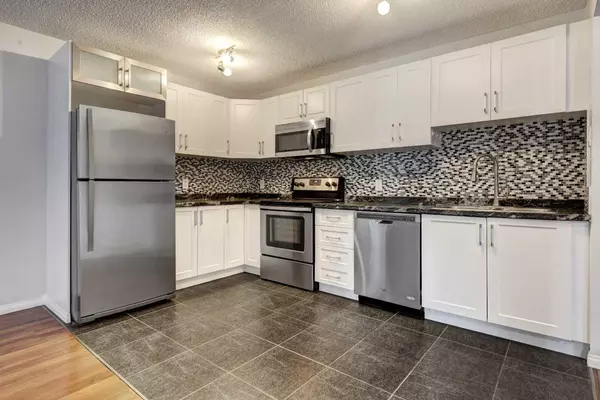$180,000
$180,000
For more information regarding the value of a property, please contact us for a free consultation.
1 Bed
1 Bath
479 SqFt
SOLD DATE : 08/17/2024
Key Details
Sold Price $180,000
Property Type Condo
Sub Type Apartment
Listing Status Sold
Purchase Type For Sale
Square Footage 479 sqft
Price per Sqft $375
Subdivision Southwood
MLS® Listing ID A2150544
Sold Date 08/17/24
Style Low-Rise(1-4)
Bedrooms 1
Full Baths 1
Condo Fees $350/mo
Originating Board Calgary
Year Built 1976
Annual Tax Amount $762
Tax Year 2024
Property Description
This is a renovated below grade 1brm apartment located on the lower level of a well maintained 8plex, that is walking distance to the C-Train. The floor plan is very open, featuring an updated kitchen with stainless steel appliances and a wonderful tile backsplash. It is bright and airy, with neutral colors and fresh paint. The rooms are a good size and there is a storage locker right outside your door. There is one assigned parking space as well. The building is self managed, which controls the condo fee's very well, making them some of the lowest in the area at only $350 a month. Book a showing of this wonderful little apartment soon, it won't last long! This is an Adult only, no smoking, no pets building.
Location
Province AB
County Calgary
Area Cal Zone S
Zoning M-C1
Direction S
Interior
Interior Features No Smoking Home
Heating Baseboard
Cooling None
Flooring Tile
Appliance Dishwasher, Microwave, Oven, Refrigerator, Stove(s), Window Coverings
Exterior
Garage Stall
Garage Description Stall
Community Features None
Amenities Available Coin Laundry
Roof Type Mixed
Porch None
Parking Type Stall
Exposure N
Total Parking Spaces 1
Building
Lot Description Back Lane, Corner Lot, Level
Story 2
Foundation Poured Concrete
Architectural Style Low-Rise(1-4)
Level or Stories Single Level Unit
Structure Type Stucco,Wood Frame
Others
HOA Fee Include Gas,Heat,Interior Maintenance,Maintenance Grounds,Parking,Reserve Fund Contributions,Snow Removal,Trash,Water
Restrictions Adult Living,Non-Smoking Building,Pets Not Allowed
Tax ID 91144157
Ownership Private
Pets Description No
Read Less Info
Want to know what your home might be worth? Contact us for a FREE valuation!

Our team is ready to help you sell your home for the highest possible price ASAP

"My job is to find and attract mastery-based agents to the office, protect the culture, and make sure everyone is happy! "







