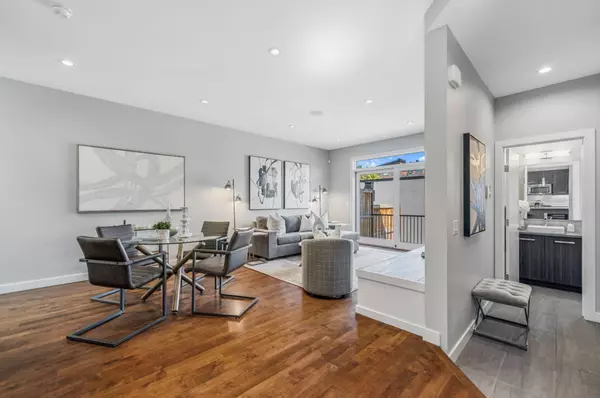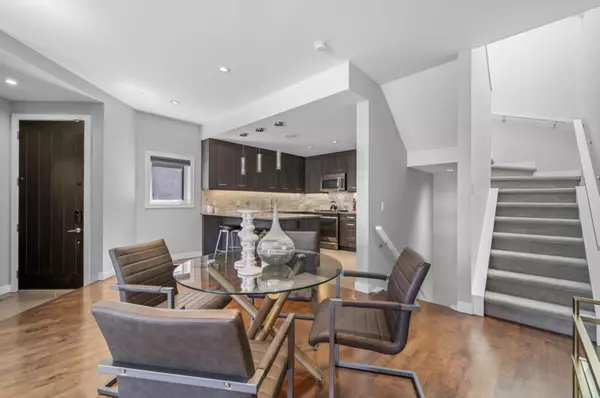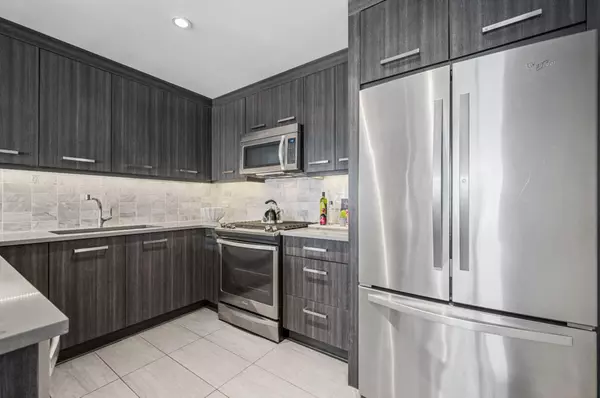$692,500
$699,900
1.1%For more information regarding the value of a property, please contact us for a free consultation.
3 Beds
4 Baths
1,375 SqFt
SOLD DATE : 08/17/2024
Key Details
Sold Price $692,500
Property Type Townhouse
Sub Type Row/Townhouse
Listing Status Sold
Purchase Type For Sale
Square Footage 1,375 sqft
Price per Sqft $503
Subdivision West Hillhurst
MLS® Listing ID A2145823
Sold Date 08/17/24
Style 2 Storey
Bedrooms 3
Full Baths 3
Half Baths 1
Condo Fees $446
Originating Board Calgary
Year Built 2014
Annual Tax Amount $3,975
Tax Year 2024
Property Description
Experience luxury living, combined with the energy efficiency and build quality of LEED construction in one of Calgary’s most popular inner city communities of Hillhurst. Step inside and be impressed with the spacious front entrance, with close to 2000 sq. ft. of finished space over the 3 floors, with an excellent layout for entertaining.
The beautiful & spacious kitchen offers loads of upgraded, full height kitchen cabinetry with under cabinet lighting, built-in wine cabinet, sleek quartz countertops throughout the home, with a large kitchen eating bar for 3 stools. Upgraded stainless steel appliances include a true chef’s must have, gas stove. The living room features a built in entertainment unit with a fully tiled and cosy gas fireplace and entrance into the private deck with a natural gas hookup for the bbq and a fully fenced in backyard. Great for families with small kids or pets. Enjoy family dinners and gatherings in the dining space and breakfast counter.
Travel the stairs to find the skylight lighting the stairs throughout the day to find upstairs laundry and 2 spacious bedrooms & 2 full, private ensuite bathrooms. The primary bedroom is large enough for a King sized bed with 2 side tables & features a generous sized walk-in closet, plus a stunning ensuite. Double sinks, quartz counters and a huge seamless glass shower with both body jets and steam shower.
Downstairs you’ll find a huge family room with room for a games table, home gym and perfect for loads of furniture to gather around to watch movie’s or sports. A third bedroom and 3rd full bath make the basement a great place for guests or larger families. Additional storage under the stairs and in the utility room with the energy efficient hot water tank, furnace and Central A/C with the heat pump. Solar panels on the roof help to lower your monthly utility costs, along with efficient design, triple pane windows & LED lights are further examples of the quality & energy efficiency of the LEED construction. Recently painted throughout most of the home, make the home a complete turn key property.
All these great features in a location that is a short walk to all the great shops of 19th street, 10th street and Kensington Rd., plus the great paths along the Bow river. Several great schools from K-12 and parks for families nearby as well, making this property and location one you’re sure to want to check out in person.
Location
Province AB
County Calgary
Area Cal Zone Cc
Zoning M-CG d72
Direction SE
Rooms
Other Rooms 1
Basement Finished, Full
Interior
Interior Features Built-in Features, Kitchen Island, Low Flow Plumbing Fixtures, No Animal Home, No Smoking Home, See Remarks, Vinyl Windows
Heating High Efficiency, Forced Air, Heat Pump
Cooling Central Air
Flooring Carpet, Hardwood, Tile
Fireplaces Number 1
Fireplaces Type Gas
Appliance Central Air Conditioner, Dishwasher, Garage Control(s), Gas Range, Microwave Hood Fan, Refrigerator, Washer/Dryer, Window Coverings
Laundry In Unit, Upper Level
Exterior
Garage Alley Access, Enclosed, Garage Door Opener, Insulated, Off Street, Paved, See Remarks, Single Garage Detached
Garage Spaces 1.0
Carport Spaces 1
Garage Description Alley Access, Enclosed, Garage Door Opener, Insulated, Off Street, Paved, See Remarks, Single Garage Detached
Fence Fenced
Community Features Park, Playground, Pool, Schools Nearby, Shopping Nearby, Sidewalks, Street Lights, Tennis Court(s)
Amenities Available Other, Parking
Roof Type Rubber
Porch Deck
Parking Type Alley Access, Enclosed, Garage Door Opener, Insulated, Off Street, Paved, See Remarks, Single Garage Detached
Total Parking Spaces 1
Building
Lot Description Back Lane, Rectangular Lot, See Remarks, Sloped Up
Foundation Poured Concrete, See Remarks
Architectural Style 2 Storey
Level or Stories Two
Structure Type Concrete,Stucco,Wood Frame
Others
HOA Fee Include Common Area Maintenance,Insurance,Professional Management,Reserve Fund Contributions,Snow Removal
Restrictions None Known,Pets Allowed
Tax ID 91584941
Ownership Private
Pets Description Yes
Read Less Info
Want to know what your home might be worth? Contact us for a FREE valuation!

Our team is ready to help you sell your home for the highest possible price ASAP

"My job is to find and attract mastery-based agents to the office, protect the culture, and make sure everyone is happy! "







