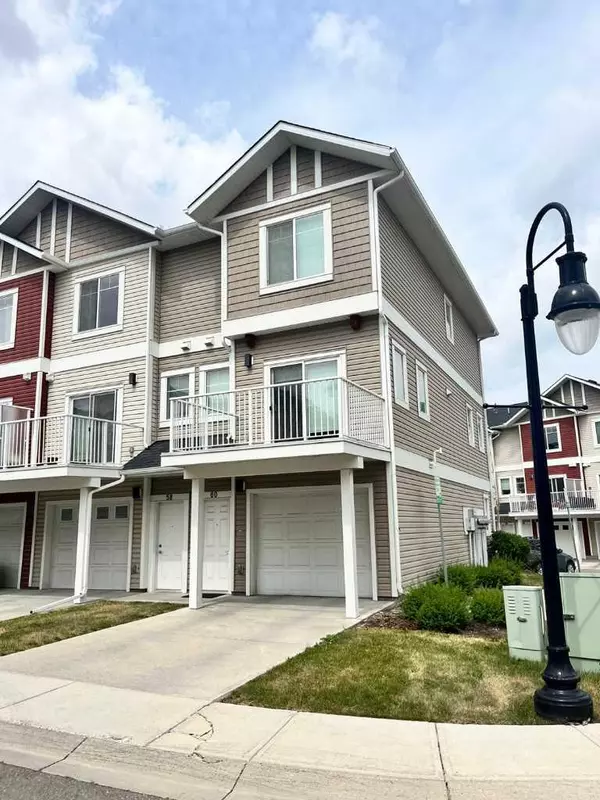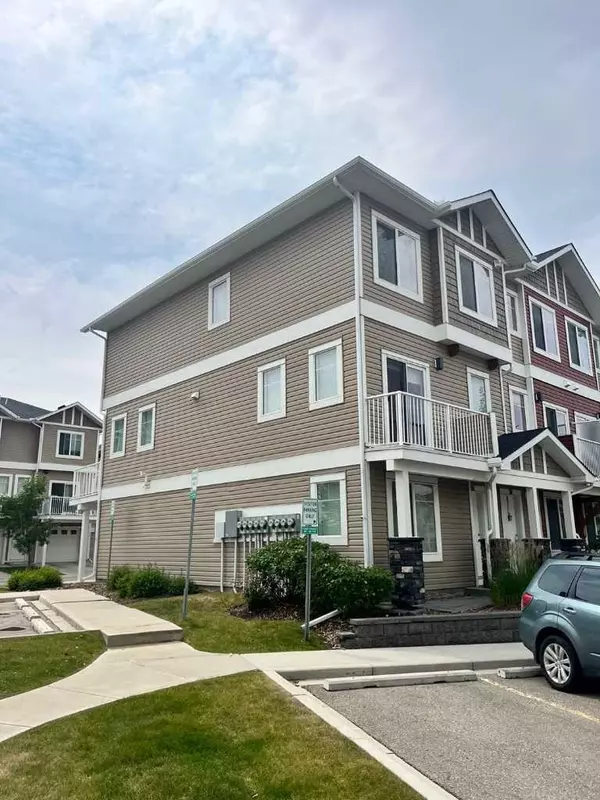$455,000
$449,000
1.3%For more information regarding the value of a property, please contact us for a free consultation.
3 Beds
2 Baths
1,475 SqFt
SOLD DATE : 08/17/2024
Key Details
Sold Price $455,000
Property Type Townhouse
Sub Type Row/Townhouse
Listing Status Sold
Purchase Type For Sale
Square Footage 1,475 sqft
Price per Sqft $308
Subdivision Redstone
MLS® Listing ID A2153735
Sold Date 08/17/24
Style 3 Storey
Bedrooms 3
Full Baths 2
Condo Fees $357
Originating Board Calgary
Year Built 2014
Annual Tax Amount $2,253
Tax Year 2024
Lot Size 1,043 Sqft
Acres 0.02
Property Description
Welcome to this CORNER LOT, END-UNIT 3-bedroom, 2 full bathrooms with 2 BALCONIES townhouse in KINTALLA AT REDSTONE! The 1st level features an ATTACHED TANDEM 2-CAR GARAGE that fits a van and SUV (check photos) PLUS a FULL-SIZE DRIVEWAY to park a 3rd vehicle. The 2nd level has an OPEN-CONCEPT LAY-OUT that features a living room with HARDWOOD FLOORING and a sliding door to the 1st cute BALCONY/TERRACE, a kitchen with FULL-HEIGHT CABINETS, TILED BACKSPLASH, 2 LARGE KITCHEN ISLANDS, and a SPACIOUS dining room with large windows and a sliding door to the 2nd BALCONY. The 3rd level features a Master Bedroom with double closets and an ENSUITE BATHROOM. There are 2 other bedrooms, a full bathroom, and a laundry area. The exterior sidings and roof shingles had just been replaced. There are visitors’ parking stalls in front and on the side of the townhouse unit. It is also a short 1-2 minute walk for overnight guests to park on the street along Redstone Plaza. Pets are allowed with board approval and Redstone Residents HOA fee is included in the monthly condo fees. There is public transit nearby and it has easy access to get to Metis Trail, Stoney Trail, and Deerfoot Trail to get you around the city. Come and see to appreciate!
Location
Province AB
County Calgary
Area Cal Zone Ne
Zoning M-G
Direction W
Rooms
Other Rooms 1
Basement None
Interior
Interior Features Built-in Features
Heating Forced Air
Cooling None
Flooring Carpet, Hardwood, Linoleum
Appliance Dishwasher, Dryer, Electric Stove, Garage Control(s), Microwave Hood Fan, Refrigerator, Washer, Window Coverings
Laundry In Unit, Upper Level
Exterior
Garage Double Garage Attached
Garage Spaces 2.0
Garage Description Double Garage Attached
Fence None
Community Features None
Amenities Available None
Roof Type Asphalt Shingle
Porch Balcony(s)
Lot Frontage 16.01
Parking Type Double Garage Attached
Total Parking Spaces 2
Building
Lot Description Corner Lot
Foundation Poured Concrete
Architectural Style 3 Storey
Level or Stories Three Or More
Structure Type Stone,Vinyl Siding,Wood Frame
Others
HOA Fee Include Amenities of HOA/Condo,Common Area Maintenance,Insurance,Maintenance Grounds,Professional Management,Reserve Fund Contributions,Snow Removal
Restrictions Pet Restrictions or Board approval Required,Pets Allowed,Restrictive Covenant-Building Design/Size,Utility Right Of Way
Tax ID 91063720
Ownership Private
Pets Description Restrictions, Yes
Read Less Info
Want to know what your home might be worth? Contact us for a FREE valuation!

Our team is ready to help you sell your home for the highest possible price ASAP

"My job is to find and attract mastery-based agents to the office, protect the culture, and make sure everyone is happy! "







