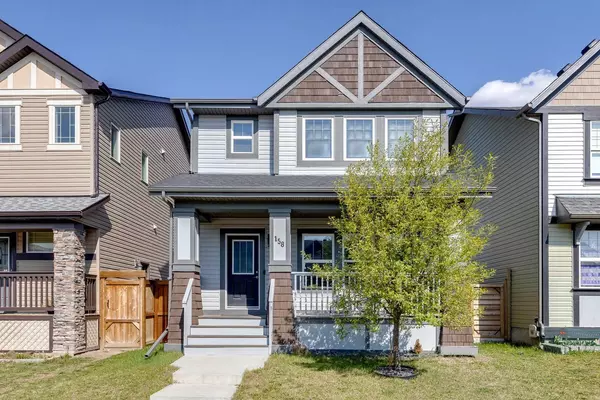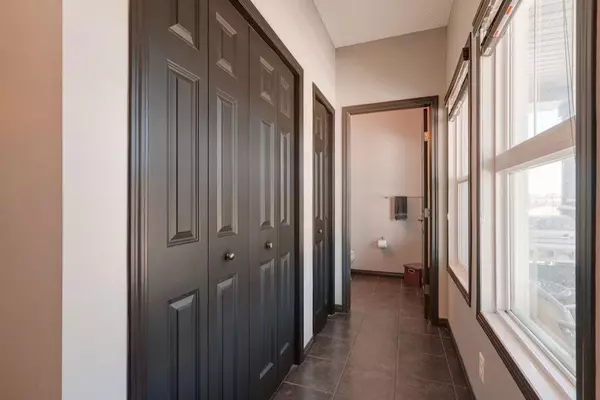$592,600
$575,000
3.1%For more information regarding the value of a property, please contact us for a free consultation.
3 Beds
3 Baths
1,535 SqFt
SOLD DATE : 08/17/2024
Key Details
Sold Price $592,600
Property Type Single Family Home
Sub Type Detached
Listing Status Sold
Purchase Type For Sale
Square Footage 1,535 sqft
Price per Sqft $386
Subdivision Skyview Ranch
MLS® Listing ID A2155033
Sold Date 08/17/24
Style 2 Storey
Bedrooms 3
Full Baths 2
Half Baths 1
HOA Fees $6/ann
HOA Y/N 1
Originating Board Calgary
Year Built 2012
Annual Tax Amount $3,483
Tax Year 2024
Lot Size 3,358 Sqft
Acres 0.08
Property Description
***PLEASE NOTE: This Property is Now Conditionally Sold. Welcome to Skyview Ranch! This beautifully kept detached family home features an open-concept floor plan with stunning features throughout. Walk up the front steps and fall in love with the charming porch, your go-to spot for morning coffee. As you enter, you’ll immediately notice the hardwood flooring extending throughout the main floor as it guides you to the warm and inviting living room, beautifully anchored by a cozy gas fireplace. The dining room flows seamlessly to the well- equipped kitchen which features a stainless-steel appliance package, granite countertops, and an island. Completing the main floor is a 2pc bathroom and access to your backyard. Upstairs, you’ll see that your primary suite was built with relaxation in mind with large windows, a walk-in closet, and access to your private 4pc ensuite bathroom. There are 2 additional spacious bedrooms upstairs with a 4pc bath. The basement is undisturbed, awaiting your personal touches. You can access your double detached garage with alley access through the east-facing backyard. Skyview Ranch is a community of high interest in Calgary as it is surrounded by great schools, a shopping center, and tons of parks that are all within walking distance. Going away for a weekend? Enjoy easy access to Stoney Trail, Deerfoot Trail, and the Airport. Your commute will be a breeze. All of this plus new roof, shingles, and 3 new windows in the primary bedroom, and 1 in the initial guest room (all completed in 2021). This beautifully maintained dwelling is perfect for a growing family that loves to entertain. You’re definitely going to fall in love with this wonderful home, and the family-oriented community it lies within. Welcome Home!
Location
Province AB
County Calgary
Area Cal Zone Ne
Zoning R-2
Direction W
Rooms
Other Rooms 1
Basement Full, Unfinished
Interior
Interior Features Granite Counters, Kitchen Island, No Animal Home, No Smoking Home, Open Floorplan
Heating Forced Air, Natural Gas
Cooling None
Flooring Carpet, Hardwood, Tile
Fireplaces Number 1
Fireplaces Type Gas
Appliance Dishwasher, Dryer, Electric Stove, Garage Control(s), Microwave Hood Fan, Refrigerator, Washer, Window Coverings
Laundry Lower Level
Exterior
Garage Double Garage Attached, Driveway, Front Drive, Garage Door Opener
Garage Spaces 2.0
Garage Description Double Garage Attached, Driveway, Front Drive, Garage Door Opener
Fence Fenced
Community Features Park, Playground, Schools Nearby, Shopping Nearby, Sidewalks, Street Lights
Amenities Available Other
Roof Type Asphalt Shingle
Porch Front Porch
Lot Frontage 30.12
Parking Type Double Garage Attached, Driveway, Front Drive, Garage Door Opener
Total Parking Spaces 2
Building
Lot Description Back Lane, Back Yard
Foundation Poured Concrete
Architectural Style 2 Storey
Level or Stories Two
Structure Type Concrete,Vinyl Siding,Wood Frame
Others
Restrictions Restrictive Covenant
Tax ID 91091592
Ownership Private
Read Less Info
Want to know what your home might be worth? Contact us for a FREE valuation!

Our team is ready to help you sell your home for the highest possible price ASAP

"My job is to find and attract mastery-based agents to the office, protect the culture, and make sure everyone is happy! "







