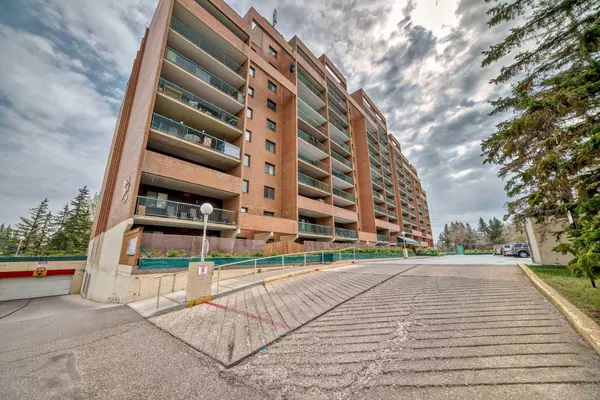$219,000
$222,900
1.7%For more information regarding the value of a property, please contact us for a free consultation.
1 Bed
1 Bath
690 SqFt
SOLD DATE : 08/17/2024
Key Details
Sold Price $219,000
Property Type Condo
Sub Type Apartment
Listing Status Sold
Purchase Type For Sale
Square Footage 690 sqft
Price per Sqft $317
Subdivision Dalhousie
MLS® Listing ID A2133428
Sold Date 08/17/24
Style Apartment
Bedrooms 1
Full Baths 1
Condo Fees $458/mo
Originating Board Calgary
Year Built 1981
Annual Tax Amount $1,041
Tax Year 2023
Property Description
Listing Realtor is an owner. Quiet 6th floor facing NE with full views of Nosehill Park. Updated cabinets, counter tops, fixtures, appliances and flooring. Large in-unit storage and large covered balcony. Assigned underground parking stall #23. The building has a large main-floor laundry room along with a Social Room that residents can book for special occasions. 2nd floor features a fitness room with a Sauna and games room. Outside, there is a tennis court and spaces available for residents to plant their own gardens in the planters available. 7-minute walk to Dalhousie LRT station, bike lanes and pathway adjacent to the building with shopping nearby. The building is a post-tension cable with up-to-date engineering inspections and a reserve fund of over $3M.
Location
Province AB
County Calgary
Area Cal Zone Nw
Zoning condo
Direction W
Interior
Interior Features Closet Organizers, Elevator, High Ceilings, No Animal Home, No Smoking Home, Recreation Facilities, Sauna, Storage
Heating Boiler, Natural Gas
Cooling None
Flooring Carpet, Linoleum
Appliance Dishwasher, Electric Range, Refrigerator
Laundry Laundry Room
Exterior
Garage Off Street, Parkade, RV Access/Parking, Stall, Underground
Garage Description Off Street, Parkade, RV Access/Parking, Stall, Underground
Fence Fenced, Partial
Community Features Other, Park, Playground, Shopping Nearby, Sidewalks, Street Lights, Tennis Court(s), Walking/Bike Paths
Utilities Available Cable Connected, Natural Gas Paid, Electricity Paid For, Heating Paid For
Amenities Available Bicycle Storage, Coin Laundry, Community Gardens, Elevator(s), Fitness Center, Parking, Party Room, Recreation Facilities, Recreation Room, RV/Boat Storage, Sauna, Snow Removal, Trash, Visitor Parking
Accessibility Accessible Approach with Ramp, Accessible Bedroom, Accessible Common Area, Accessible Doors, Accessible Elevator Installed, Accessible Entrance, Bathroom Grab Bars
Porch Balcony(s)
Parking Type Off Street, Parkade, RV Access/Parking, Stall, Underground
Exposure NE
Total Parking Spaces 1
Building
Story 13
Architectural Style Apartment
Level or Stories Single Level Unit
Structure Type Brick
Others
HOA Fee Include Cable TV,Common Area Maintenance,Electricity,Gas,Heat,Insurance,Interior Maintenance,Professional Management,Reserve Fund Contributions,Residential Manager,Security,Sewer,Snow Removal,Trash
Restrictions Non-Smoking Building,Pets Not Allowed
Tax ID 82667445
Ownership REALTOR®/Seller; Realtor Has Interest
Pets Description No
Read Less Info
Want to know what your home might be worth? Contact us for a FREE valuation!

Our team is ready to help you sell your home for the highest possible price ASAP

"My job is to find and attract mastery-based agents to the office, protect the culture, and make sure everyone is happy! "







