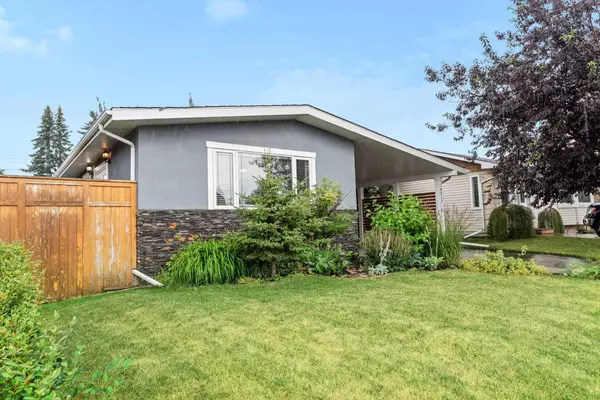$695,000
$675,000
3.0%For more information regarding the value of a property, please contact us for a free consultation.
4 Beds
2 Baths
1,042 SqFt
SOLD DATE : 08/18/2024
Key Details
Sold Price $695,000
Property Type Single Family Home
Sub Type Detached
Listing Status Sold
Purchase Type For Sale
Square Footage 1,042 sqft
Price per Sqft $666
Subdivision Acadia
MLS® Listing ID A2156191
Sold Date 08/18/24
Style Bungalow
Bedrooms 4
Full Baths 2
Originating Board Calgary
Year Built 1962
Annual Tax Amount $4,092
Tax Year 2024
Lot Size 5,995 Sqft
Acres 0.14
Property Description
This gorgeous 4 bedroom bungalow has been beautifully renovated to create a space that is both modern and comfortable. Ideally located on an oversized lot within walking distance to schools, transit and parks. Lovely gardens both out front and in the sunny south backyard for tranquil outdoor spaces. Inside is a stylish sanctuary for any busy family. Hickey hardwood floors throughout the main level with LVP in the finished basement, custom woodwork, built-in ceiling speakers, central air conditioning and a central vacuum system are just a few of the high-end upgrades. The living and dining rooms are open to each other with a large picture window that streams in sunshine, perfect for entertaining and unwinding alike. Modernly updated, the kitchen is a chef’s dream featuring quartz countertops, under-cabinet lighting, full-height cabinets and new stainless steel appliances including a gas stove. The bathroom has also been stunningly renovated with chic tile and top-end finishes. All 3 bedrooms on this level have clever built-in storage systems. The primary is spacious and bright with private access to the deck encouraging peaceful morning coffees and evening drinks before bed. This level has a convenient laundry chute and one of the bedrooms has an included Murphy bed for a versatile office/guest space. Gather in the rec room in the finished basement with plenty of room for movies and games nights while a charming gas fireplace adds a warm atmosphere. A 4th bedroom (also with an integrated closet system) and another full bathroom are also on this level. The washer and dryer are brand new, only a month old! The expansive deck entices summer barbeques and time spent unwinding while the kids and pets play in the landscaped yard with sunny south exposure. Beautiful gardens and additional garden boxes are well kept adding to the peacefulness of this great outdoor space. The completely re-styled carport adds a SoCal vibe to the front exterior. This outstanding home has been thoroughly renovated and meticulously designed to incorporate everything on your wish list plus an unsurpassable Acadia location offering several great schools, an off-leash park, an aquatic and fitness centre and the always popular Acadia Recreation Complex with an indoor skating rink, curling and squash and racquetball courts. Mere moments away are the river, Chinook Mall, Deerfoot Meadows and a quick commute downtown!
Location
Province AB
County Calgary
Area Cal Zone S
Zoning R-C1
Direction N
Rooms
Basement Finished, Full
Interior
Interior Features Built-in Features, Central Vacuum, Chandelier, Quartz Counters, Recessed Lighting, Storage, Wired for Sound
Heating Forced Air, Natural Gas
Cooling Central Air
Flooring Hardwood, Tile, Vinyl Plank
Fireplaces Number 1
Fireplaces Type Basement, Gas
Appliance Dishwasher, Dryer, Gas Stove, Range Hood, Refrigerator, Washer, Window Coverings
Laundry In Basement, Sink
Exterior
Garage Carport, Covered, Driveway
Garage Description Carport, Covered, Driveway
Fence Fenced
Community Features Park, Playground, Pool, Schools Nearby, Shopping Nearby, Walking/Bike Paths
Roof Type Asphalt Shingle
Porch Deck
Lot Frontage 50.0
Parking Type Carport, Covered, Driveway
Total Parking Spaces 2
Building
Lot Description Back Lane, Back Yard, Garden
Foundation Poured Concrete
Architectural Style Bungalow
Level or Stories One
Structure Type Stucco,Wood Frame
Others
Restrictions None Known
Tax ID 91074512
Ownership Private
Read Less Info
Want to know what your home might be worth? Contact us for a FREE valuation!

Our team is ready to help you sell your home for the highest possible price ASAP

"My job is to find and attract mastery-based agents to the office, protect the culture, and make sure everyone is happy! "







