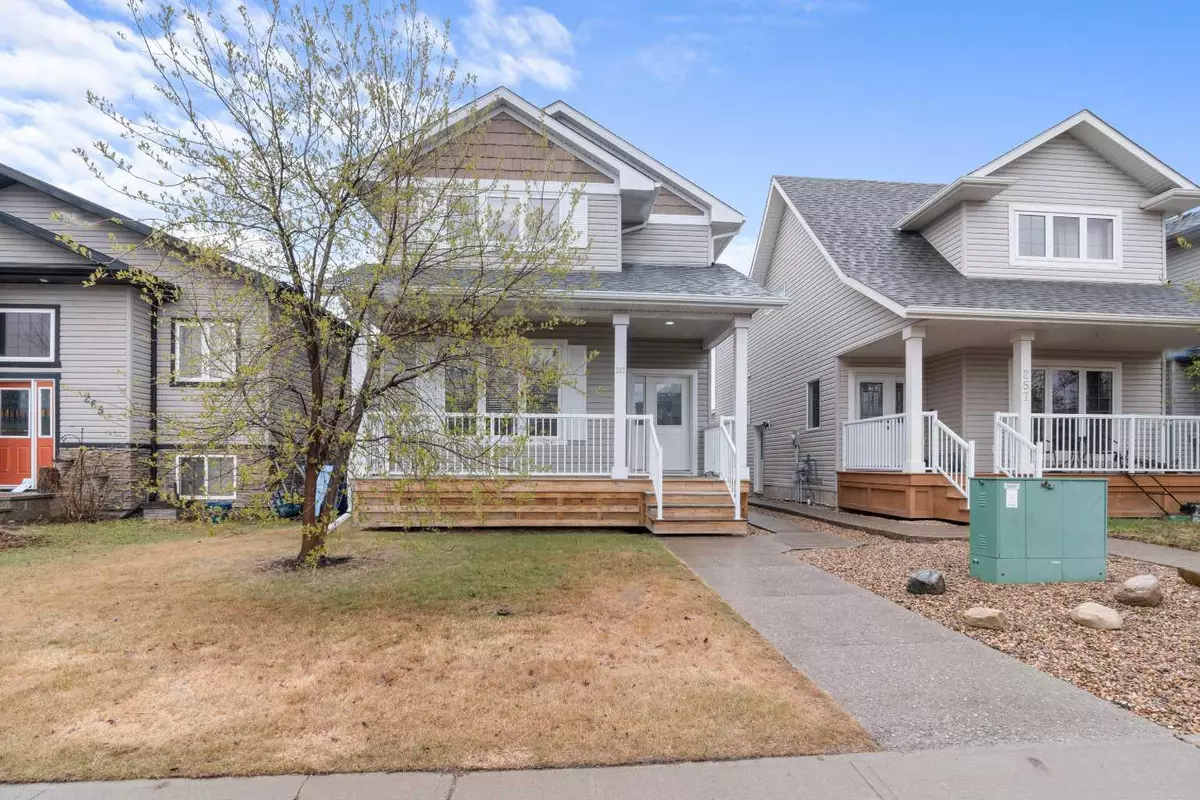$411,000
$419,900
2.1%For more information regarding the value of a property, please contact us for a free consultation.
3 Beds
3 Baths
1,572 SqFt
SOLD DATE : 08/19/2024
Key Details
Sold Price $411,000
Property Type Single Family Home
Sub Type Detached
Listing Status Sold
Purchase Type For Sale
Square Footage 1,572 sqft
Price per Sqft $261
Subdivision Timberlea
MLS® Listing ID A2151953
Sold Date 08/19/24
Style 2 Storey
Bedrooms 3
Full Baths 2
Half Baths 1
Originating Board Fort McMurray
Year Built 2009
Annual Tax Amount $2,312
Tax Year 2024
Lot Size 3,203 Sqft
Acres 0.07
Property Description
Welcome to 261 Hawthorn Way, a remarkable home nestled in the heart of Timberlea and boasting impeccable condition. As you step inside, you're greeted by a spacious foyer adorned with rich hardwood floors, setting the tone for the beauty that lies within. The living room welcomes you with a cozy gas fireplace, creating a warm and inviting atmosphere. Flowing seamlessly from the living room is the dining area and kitchen, creating a stunning open floor plan that's perfect for entertaining guests. The kitchen features upgraded modern tile backsplash, newer stainless steel appliances, and abundant storage space within its rich cabinetry. The adjacent mudroom houses the laundry area and provides convenient access to the expansive deck outside. A thoughtfully placed 2-piece bathroom with modern ceramic tile completes this level. Upstairs, you'll find three generously sized bedrooms, including the primary bedroom with a substantial walk-in closet and a 4-piece ensuite. An additional 4-piece bathroom on this level ensures convenience for everyone. The basement awaits your personal touch, with a separate entrance, framing, electrical, and additional materials left behind to inspire your creativity and complete this level according to your preferences. Outside, enjoy serene mornings on the charming front porch or create lasting memories with loved ones on the spacious deck out back. The property also features a 19X20 detached garage with high ceilings, offering an ideal space for a man cave or additional storage. Located in an idyllic neighbourhood, this property offers exceptional value and is priced affordably. With its desirable features and prime location, this home won't last long on the market. Don't miss the opportunity to make it yours – check out the photos, floor plans, and 3D tour, and schedule your personal viewing today.
Location
Province AB
County Wood Buffalo
Area Fm Nw
Zoning R1S
Direction E
Rooms
Other Rooms 1
Basement Full, Partially Finished
Interior
Interior Features Kitchen Island, Open Floorplan, Separate Entrance, Walk-In Closet(s)
Heating Forced Air, Natural Gas
Cooling Central Air
Flooring Carpet, Tile, Wood
Fireplaces Number 1
Fireplaces Type Gas, Living Room, Mantle, Tile
Appliance Central Air Conditioner, Dishwasher, Dryer, Refrigerator, Stove(s), Washer, Window Coverings
Laundry Main Level
Exterior
Garage Double Garage Detached, Driveway
Garage Spaces 2.0
Garage Description Double Garage Detached, Driveway
Fence Fenced
Community Features Park, Playground, Street Lights
Roof Type Asphalt Shingle
Porch Deck, Front Porch
Parking Type Double Garage Detached, Driveway
Total Parking Spaces 3
Building
Lot Description Front Yard, Landscaped, Standard Shaped Lot, Street Lighting
Foundation Poured Concrete
Architectural Style 2 Storey
Level or Stories Two
Structure Type Vinyl Siding
Others
Restrictions None Known
Tax ID 91956793
Ownership Private
Read Less Info
Want to know what your home might be worth? Contact us for a FREE valuation!

Our team is ready to help you sell your home for the highest possible price ASAP

"My job is to find and attract mastery-based agents to the office, protect the culture, and make sure everyone is happy! "







