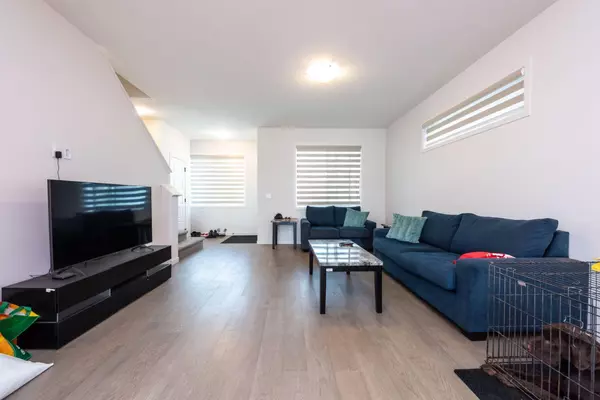$670,000
$684,900
2.2%For more information regarding the value of a property, please contact us for a free consultation.
5 Beds
4 Baths
1,736 SqFt
SOLD DATE : 08/19/2024
Key Details
Sold Price $670,000
Property Type Single Family Home
Sub Type Detached
Listing Status Sold
Purchase Type For Sale
Square Footage 1,736 sqft
Price per Sqft $385
Subdivision Wolf Willow
MLS® Listing ID A2149366
Sold Date 08/19/24
Style 2 Storey
Bedrooms 5
Full Baths 3
Half Baths 1
Originating Board Calgary
Year Built 2023
Annual Tax Amount $3,791
Tax Year 2024
Lot Size 3,143 Sqft
Acres 0.07
Property Description
Welcome to 503 Wolf Creek Way SE. When you walk through the front door, what truly awaits you, is a potential dream home located in one of Calgary's newest communities of Wolf Willow, with quick access to Fish Creek Park in the Bow Valley, offering tons of bike trails, walking paths, and even a future dog park! Regardless of whether you're an end-user First Time Home Buyer, or a seasoned Investor, this wonderful property has many rewarding possibilities to offer. From being designed with many cherry-picked upgrades including brand new appliances, engineered hardwood floors, beautiful hardware in the washrooms and throughout the home, a 9 ft high ceiling across the basement and main floor, and a fully finished 2-bedroom basement with its own separate rear entrance, this home offers more than comfort combined with the potential to offset a major part of a first-time-home owner's mortgage. The primary suite upstairs feels like it has its own wing of the house with the bonus room creating a nice separation from the other two upstairs bedrooms - talk about a big up for PRIVACY at such an attractive price. The proposed school site is just a few blocks to the south and a new playground is a short walk away from the home. All the things that bring families together have come together as a wonderful package for this home.
Location
Province AB
County Calgary
Area Cal Zone S
Zoning R-G
Direction SE
Rooms
Other Rooms 1
Basement Separate/Exterior Entry, Finished, Full, Suite
Interior
Interior Features Kitchen Island, Open Floorplan, Pantry, Quartz Counters, Separate Entrance, Walk-In Closet(s)
Heating Forced Air
Cooling None
Flooring Carpet, Vinyl Plank
Appliance Dishwasher, Electric Range, Microwave, Microwave Hood Fan, Refrigerator, Washer/Dryer
Laundry Upper Level
Exterior
Garage None, Off Street
Garage Description None, Off Street
Fence Partial
Community Features Park, Playground, Schools Nearby, Shopping Nearby, Sidewalks, Street Lights
Roof Type Asphalt Shingle
Porch Front Porch
Lot Frontage 42.0
Parking Type None, Off Street
Building
Lot Description Back Lane, Back Yard, Landscaped
Foundation Poured Concrete
Architectural Style 2 Storey
Level or Stories Two
Structure Type Concrete,Vinyl Siding
Others
Restrictions None Known
Tax ID 91153675
Ownership Other
Read Less Info
Want to know what your home might be worth? Contact us for a FREE valuation!

Our team is ready to help you sell your home for the highest possible price ASAP

"My job is to find and attract mastery-based agents to the office, protect the culture, and make sure everyone is happy! "







