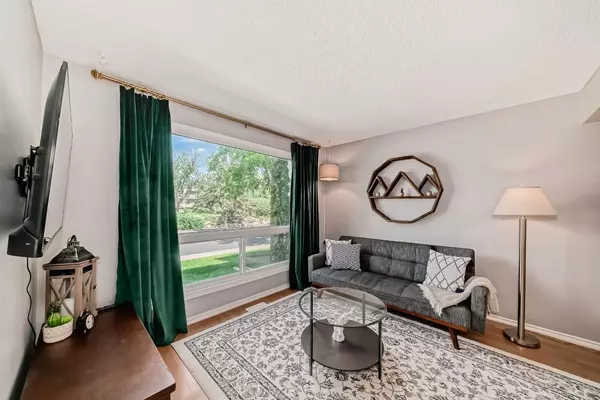$415,000
$425,000
2.4%For more information regarding the value of a property, please contact us for a free consultation.
3 Beds
2 Baths
1,136 SqFt
SOLD DATE : 08/19/2024
Key Details
Sold Price $415,000
Property Type Townhouse
Sub Type Row/Townhouse
Listing Status Sold
Purchase Type For Sale
Square Footage 1,136 sqft
Price per Sqft $365
Subdivision Silver Springs
MLS® Listing ID A2147789
Sold Date 08/19/24
Style Townhouse
Bedrooms 3
Full Baths 1
Half Baths 1
Condo Fees $420
Originating Board Calgary
Year Built 1976
Annual Tax Amount $2,049
Tax Year 2024
Property Description
Discover an affordable family home nestled in the picturesque Silver Springs community, surrounded by parks, a network of pathways, and the stunning river valley. This well-maintained 3-bedroom, 1.5-bathroom home spans over 1,100 SqFT, with a dedicated parking stall directly outside your front door, and boasts an ideal location with easy access to public transportation (including LRT), Crowchild Trail, and Stoney Trail.
Step inside to find a spacious kitchen and a large dining/living room area illuminated by a huge picture window. The main floor also features a convenient mudroom with access to the half bath and your private fenced, south-facing backyard, complete with a large deck overlooking a serene green space.
Upstairs, the master bedroom offers ample space for a king-size bed including his & her closets. Two additional sizeable bedrooms and a full 4-piece bathroom complete the upper level. The lower level includes a generous family room, an office, plenty of storage, and a laundry/mechanical room.
This well-managed, pet-friendly complex (with board approval) is perfect for families. Enjoy nearby botanical gardens, off-leash parks, and the Birthplace Forest, all within walking distance. Schools and the Silver Springs Outdoor Pool are just steps from your front door.
Conveniently close to all amenities, including Crowfoot, Costco, Superstore, Home Depot, and more, you'll have everything you need within reach. For weekend getaways, the Trans-Canada Highway is just a short drive away, making trips to Banff in just over an hour.
Don't miss out on this beautiful home in Silver Springs. Schedule your viewing today – you won't be disappointed!
Location
Province AB
County Calgary
Area Cal Zone Nw
Zoning M-CG d44
Direction N
Rooms
Basement Finished, Full
Interior
Interior Features Ceiling Fan(s), No Animal Home, No Smoking Home
Heating Forced Air
Cooling None
Flooring Cork, Laminate
Appliance Dishwasher, Dryer, Electric Range, Microwave, Range Hood, Refrigerator, Washer
Laundry In Basement
Exterior
Garage Stall
Garage Description Stall
Fence Fenced
Community Features Golf, Park, Playground, Pool, Schools Nearby, Shopping Nearby, Sidewalks, Street Lights, Tennis Court(s)
Amenities Available Visitor Parking
Roof Type Asphalt Shingle
Porch Deck
Parking Type Stall
Total Parking Spaces 1
Building
Lot Description Back Yard, Backs on to Park/Green Space, Front Yard, Lawn
Foundation Poured Concrete
Architectural Style Townhouse
Level or Stories Two
Structure Type Brick,Vinyl Siding,Wood Frame
Others
HOA Fee Include Common Area Maintenance,Insurance,Parking,Professional Management,Reserve Fund Contributions,Snow Removal,Water
Restrictions Pet Restrictions or Board approval Required,Utility Right Of Way
Ownership Private
Pets Description Restrictions, Yes
Read Less Info
Want to know what your home might be worth? Contact us for a FREE valuation!

Our team is ready to help you sell your home for the highest possible price ASAP

"My job is to find and attract mastery-based agents to the office, protect the culture, and make sure everyone is happy! "







